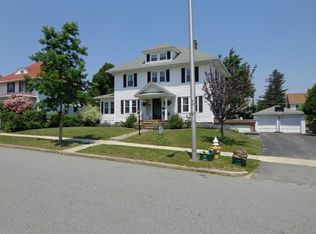Sold for $475,000
$475,000
28 Brighton Rd, Worcester, MA 01606
3beds
1,576sqft
Single Family Residence
Built in 1932
6,000 Square Feet Lot
$497,200 Zestimate®
$301/sqft
$2,910 Estimated rent
Home value
$497,200
$452,000 - $542,000
$2,910/mo
Zestimate® history
Loading...
Owner options
Explore your selling options
What's special
Cozy and updated single family in desired Burncoat area of Worcester. ~ Recent updates include a new roof and siding, and exterior and interior doors. ~ Side entry stairs updated to composite ~ Renovated bathroom with new tub and tiling. ~ Open floor layout with all hardwood floors in the living areas and bedrooms. ~ Enclosed heated porch for your all season relaxation ~ Walk onto the nice big deck through the french doors to the level and well-manicured yard. ~ Wide staircase opening to bedrooms upstairs with all hardwood floors, good size storage closet in the hallway and spacious tiled bathroom. ~ Partially finished basement with laundry and bathroom ~ A detached garage and fenced in yard! See matterport 3D tour.
Zillow last checked: 8 hours ago
Listing updated: July 23, 2024 at 10:12pm
Listed by:
Edmund Manu 508-769-4477,
RE/MAX Prof Associates 508-885-7885
Bought with:
Lee Joseph
Coldwell Banker Realty - Worcester
Source: MLS PIN,MLS#: 73246052
Facts & features
Interior
Bedrooms & bathrooms
- Bedrooms: 3
- Bathrooms: 2
- Full bathrooms: 2
Primary bedroom
- Features: Closet, Flooring - Hardwood, Window(s) - Stained Glass, Lighting - Overhead
- Level: Second
Bedroom 2
- Features: Closet, Flooring - Hardwood, Window(s) - Stained Glass
- Level: Second
Bedroom 3
- Features: Closet, Flooring - Hardwood, Window(s) - Stained Glass, Lighting - Overhead
- Level: Second
Bathroom 1
- Features: Flooring - Stone/Ceramic Tile
- Level: Second
Bathroom 2
- Features: Flooring - Stone/Ceramic Tile
- Level: Basement
Dining room
- Features: Flooring - Hardwood, French Doors, Open Floorplan
- Level: Main,First
Kitchen
- Features: Flooring - Stone/Ceramic Tile, Lighting - Overhead
- Level: First
Living room
- Features: Flooring - Hardwood, Window(s) - Picture
- Level: First
Heating
- Baseboard, Natural Gas
Cooling
- None
Appliances
- Included: Gas Water Heater, Water Heater, Range, Microwave, Refrigerator, Washer, Dryer
- Laundry: Flooring - Stone/Ceramic Tile, In Basement
Features
- Internet Available - Broadband
- Flooring: Tile, Vinyl, Hardwood
- Windows: Insulated Windows
- Basement: Full,Partially Finished
- Number of fireplaces: 1
Interior area
- Total structure area: 1,576
- Total interior livable area: 1,576 sqft
Property
Parking
- Total spaces: 3
- Parking features: Detached, Off Street
- Garage spaces: 1
- Uncovered spaces: 2
Features
- Patio & porch: Porch - Enclosed, Deck - Composite
- Exterior features: Porch - Enclosed, Deck - Composite
- Fencing: Fenced/Enclosed
Lot
- Size: 6,000 sqft
- Features: Level
Details
- Parcel number: M:36 B:012 L:00061,1795024
- Zoning: RS-7
Construction
Type & style
- Home type: SingleFamily
- Architectural style: Colonial
- Property subtype: Single Family Residence
Materials
- Foundation: Stone
- Roof: Shingle
Condition
- Year built: 1932
Utilities & green energy
- Electric: Circuit Breakers
- Sewer: Public Sewer
- Water: Public
- Utilities for property: for Electric Range
Community & neighborhood
Community
- Community features: Public Transportation, Shopping, Laundromat, Highway Access, Public School
Location
- Region: Worcester
Other
Other facts
- Listing terms: Contract
Price history
| Date | Event | Price |
|---|---|---|
| 7/23/2024 | Sold | $475,000+18.8%$301/sqft |
Source: MLS PIN #73246052 Report a problem | ||
| 6/6/2024 | Contingent | $399,900$254/sqft |
Source: MLS PIN #73246052 Report a problem | ||
| 6/3/2024 | Listed for sale | $399,900+55%$254/sqft |
Source: MLS PIN #73246052 Report a problem | ||
| 1/31/2019 | Sold | $258,000-2.6%$164/sqft |
Source: EXIT Realty solds #3705137237109098871 Report a problem | ||
| 12/6/2018 | Pending sale | $264,900$168/sqft |
Source: Coldwell Banker Residential Brokerage - Worcester #72415777 Report a problem | ||
Public tax history
| Year | Property taxes | Tax assessment |
|---|---|---|
| 2025 | $5,291 +2% | $401,100 +6.4% |
| 2024 | $5,185 +3.9% | $377,100 +8.4% |
| 2023 | $4,990 +8% | $348,000 +14.6% |
Find assessor info on the county website
Neighborhood: 01606
Nearby schools
GreatSchools rating
- 5/10Thorndyke Road SchoolGrades: K-6Distance: 0.1 mi
- 3/10Burncoat Middle SchoolGrades: 7-8Distance: 0.4 mi
- 2/10Burncoat Senior High SchoolGrades: 9-12Distance: 0.4 mi
Get a cash offer in 3 minutes
Find out how much your home could sell for in as little as 3 minutes with a no-obligation cash offer.
Estimated market value$497,200
Get a cash offer in 3 minutes
Find out how much your home could sell for in as little as 3 minutes with a no-obligation cash offer.
Estimated market value
$497,200
