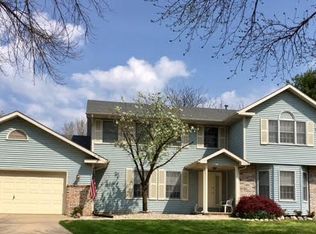Sold for $350,000
$350,000
28 Brighton Rd, Springfield, IL 62702
4beds
3,363sqft
Single Family Residence, Residential
Built in 1985
10,800 Square Feet Lot
$377,600 Zestimate®
$104/sqft
$2,981 Estimated rent
Home value
$377,600
$347,000 - $408,000
$2,981/mo
Zestimate® history
Loading...
Owner options
Explore your selling options
What's special
Welcome to this spacious, updated 4 Br, 3 1/2 Ba home! Right inside you will find a beautiful library with custom bookshelves, electric fireplace and new flooring. A great place to work from home. The open kitchen and family room have been redone with new flooring, new tile surround on fireplace & custom sliding doors to a newer deck. Cabinets have been painted, new solid surface counters and SS appliances. Upstairs enjoy the oversized primary bedroom and bath with walk-in closet and jetted tub. Two more large bedrooms with lots of natural light. Hall bath has been freshened up as well. The 4th bedroom in the basement with large egress window and 1/2 bath converted to a full. Big family room also has 2 large egress windows for lots of light. Fenced yard. The home has been pre-inspected for buyers peach of mind and selling as reported and repaired.
Zillow last checked: 8 hours ago
Listing updated: June 28, 2024 at 01:20pm
Listed by:
Susan Disco Mobl:217-741-4886,
The Real Estate Group, Inc.
Bought with:
Ashley Coker, 475160489
The Real Estate Group, Inc.
Source: RMLS Alliance,MLS#: CA1028592 Originating MLS: Capital Area Association of Realtors
Originating MLS: Capital Area Association of Realtors

Facts & features
Interior
Bedrooms & bathrooms
- Bedrooms: 4
- Bathrooms: 4
- Full bathrooms: 3
- 1/2 bathrooms: 1
Bedroom 1
- Level: Upper
- Dimensions: 17ft 2in x 19ft 5in
Bedroom 2
- Level: Upper
- Dimensions: 15ft 9in x 11ft 1in
Bedroom 3
- Level: Upper
- Dimensions: 14ft 7in x 12ft 6in
Bedroom 4
- Level: Basement
- Dimensions: 11ft 9in x 13ft 0in
Other
- Level: Main
- Dimensions: 16ft 1in x 13ft 1in
Other
- Level: Main
- Dimensions: 17ft 2in x 13ft 1in
Other
- Area: 925
Family room
- Level: Basement
- Dimensions: 17ft 2in x 13ft 2in
Kitchen
- Level: Main
- Dimensions: 12ft 9in x 13ft 2in
Living room
- Level: Main
- Dimensions: 17ft 2in x 13ft 1in
Main level
- Area: 1300
Recreation room
- Level: Basement
- Dimensions: 28ft 2in x 13ft 0in
Upper level
- Area: 1138
Heating
- Forced Air
Cooling
- Central Air
Appliances
- Included: Dishwasher, Disposal, Dryer, Microwave, Range, Refrigerator, Washer
Features
- Ceiling Fan(s), Solid Surface Counter
- Basement: Daylight,Egress Window(s),Full,Partially Finished
- Number of fireplaces: 2
- Fireplace features: Den, Electric, Family Room, Wood Burning
Interior area
- Total structure area: 2,438
- Total interior livable area: 3,363 sqft
Property
Parking
- Total spaces: 2
- Parking features: Attached
- Attached garage spaces: 2
Features
- Levels: Two
- Patio & porch: Deck, Porch
- Spa features: Bath
Lot
- Size: 10,800 sqft
- Dimensions: 90 x 120
- Features: Level
Details
- Parcel number: 1325.0482004
Construction
Type & style
- Home type: SingleFamily
- Property subtype: Single Family Residence, Residential
Materials
- Brick, Vinyl Siding
- Foundation: Concrete Perimeter
- Roof: Shingle
Condition
- New construction: No
- Year built: 1985
Utilities & green energy
- Sewer: Public Sewer
- Water: Public
Community & neighborhood
Location
- Region: Springfield
- Subdivision: Fallingbrook West
Price history
| Date | Event | Price |
|---|---|---|
| 6/27/2024 | Sold | $350,000-5.4%$104/sqft |
Source: | ||
| 6/1/2024 | Pending sale | $369,900$110/sqft |
Source: | ||
| 5/13/2024 | Price change | $369,900-2.6%$110/sqft |
Source: | ||
| 4/18/2024 | Listed for sale | $379,900+46.1%$113/sqft |
Source: | ||
| 6/15/2021 | Sold | $260,000-3.7%$77/sqft |
Source: | ||
Public tax history
| Year | Property taxes | Tax assessment |
|---|---|---|
| 2024 | $8,215 +9.6% | $103,799 +14.3% |
| 2023 | $7,496 +5.2% | $90,785 +6.1% |
| 2022 | $7,126 +11% | $85,528 +3.9% |
Find assessor info on the county website
Neighborhood: 62702
Nearby schools
GreatSchools rating
- 3/10Dubois Elementary SchoolGrades: K-5Distance: 2.2 mi
- 2/10U S Grant Middle SchoolGrades: 6-8Distance: 1.6 mi
- 7/10Springfield High SchoolGrades: 9-12Distance: 2.8 mi
Get pre-qualified for a loan
At Zillow Home Loans, we can pre-qualify you in as little as 5 minutes with no impact to your credit score.An equal housing lender. NMLS #10287.
