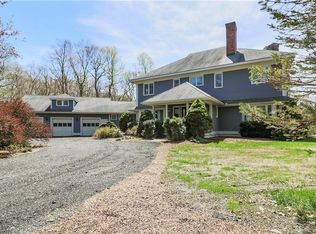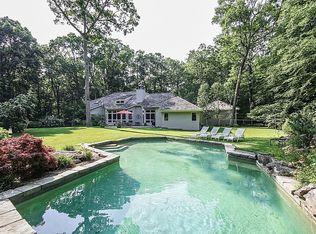Spacious contemporary home privately sited at end of cul-de-sac! Spacious open floor plan for today's lifestyle. Main level walk into large tiled entry foyer and see through to 2-story great room with floor to ceiling stone fireplace and hardwood floors. Eat-in-kitchen with breakfast area, granite counters and stainless appliances. Separate laundry/mud room off from garage. Living room has fireplace and built-ins. Main level den has adjacent full bath which would make a great office or guest space. Upper level has 4 bedrooms including a huge master with walk-in-closet and spacious bath. Lower level has endless possibilities with multiple spaces to be used as a rec room, exercise room, craft area, etc. Surrounded by more expensive homes, you'll love this location and opportunity! AHS 1 year home warranty to buyer at closing.
This property is off market, which means it's not currently listed for sale or rent on Zillow. This may be different from what's available on other websites or public sources.


