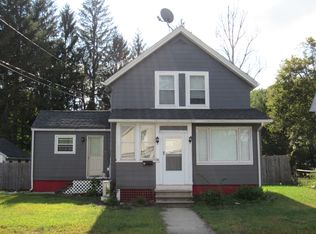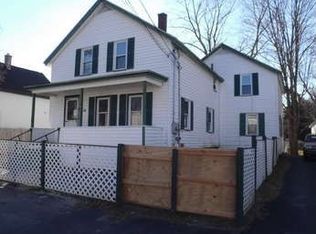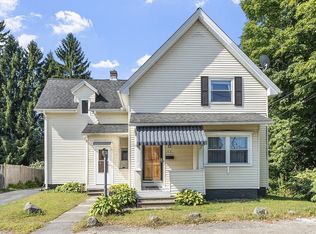Sold for $383,000
$383,000
28 Branch St, Clinton, MA 01510
3beds
1,182sqft
Single Family Residence
Built in 1930
5,148 Square Feet Lot
$414,300 Zestimate®
$324/sqft
$2,851 Estimated rent
Home value
$414,300
$394,000 - $435,000
$2,851/mo
Zestimate® history
Loading...
Owner options
Explore your selling options
What's special
*OPEN HOUSE SUNDAY JULY 9th, 10:30 am-12:00 noon* Welcome to this beautiful, move-in ready home! This is located in a residential neighborhood, convenient to major routes and close to Savage Field ball fields, basketball courts, playground. You will be greeted by a mud room with built-in bench, the living room boasting of character with natural woodwork, handsome newly refinished hardwood floors, plus custom storage for TV and shelving. Spacious eat-in kitchen with stainless appliances, tile backsplash, slate tile floors. Freshly painted plus replacement windows throughout, this home also features a wide staircase leading to three spacious rooms on second level with new carpeting, two baths (one on each floor), and convenient first floor laundry. Full unfinished basement offers so much storage. Enjoy the flat, tree lined backyard, great for relaxing in or entertaining family and friends at your summer barbecue! Unbeatable price point for the condition + size of this charming home!
Zillow last checked: 8 hours ago
Listing updated: August 18, 2023 at 12:35pm
Listed by:
Kali Hogan Delorey Team 978-807-7784,
RE/MAX Journey 978-365-6116
Bought with:
Kali Hogan Delorey Team
RE/MAX Journey
Source: MLS PIN,MLS#: 73132196
Facts & features
Interior
Bedrooms & bathrooms
- Bedrooms: 3
- Bathrooms: 2
- Full bathrooms: 2
Primary bedroom
- Features: Ceiling Fan(s), Closet, Flooring - Wall to Wall Carpet
- Level: Second
- Area: 192
- Dimensions: 16 x 12
Bedroom 2
- Features: Ceiling Fan(s), Closet, Flooring - Wall to Wall Carpet
- Level: Second
- Area: 110
- Dimensions: 10 x 11
Bedroom 3
- Features: Ceiling Fan(s), Flooring - Wall to Wall Carpet
- Level: Second
- Area: 110
- Dimensions: 11 x 10
Bathroom 1
- Features: Bathroom - 3/4
- Level: First
- Area: 48
- Dimensions: 6 x 8
Bathroom 2
- Features: Bathroom - Full
- Level: Second
- Area: 56
- Dimensions: 7 x 8
Dining room
- Features: Ceiling Fan(s), Closet
- Level: First
- Area: 99
- Dimensions: 9 x 11
Kitchen
- Features: Flooring - Stone/Ceramic Tile, Stainless Steel Appliances
- Level: First
- Area: 196
- Dimensions: 14 x 14
Living room
- Features: Ceiling Fan(s), Flooring - Hardwood
- Level: First
- Area: 102
- Dimensions: 17 x 6
Heating
- Forced Air, Oil
Cooling
- None
Appliances
- Included: Electric Water Heater, Water Heater, Range, Dishwasher, Microwave, Refrigerator, Washer, Dryer
- Laundry: Main Level, Exterior Access, First Floor
Features
- Entrance Foyer
- Flooring: Carpet, Hardwood
- Basement: Full,Walk-Out Access,Concrete
- Has fireplace: No
Interior area
- Total structure area: 1,182
- Total interior livable area: 1,182 sqft
Property
Parking
- Total spaces: 2
- Parking features: Paved Drive, Off Street, Tandem, Paved
- Uncovered spaces: 2
Lot
- Size: 5,148 sqft
- Features: Flood Plain, Level
Details
- Parcel number: M:0045 B:318 L:0000,3307162
- Zoning: res
Construction
Type & style
- Home type: SingleFamily
- Architectural style: Colonial
- Property subtype: Single Family Residence
Materials
- Frame
- Foundation: Stone, Brick/Mortar
- Roof: Shingle
Condition
- Year built: 1930
Utilities & green energy
- Electric: Circuit Breakers
- Sewer: Public Sewer
- Water: Public
Community & neighborhood
Community
- Community features: Shopping, Pool, Tennis Court(s), Park, Medical Facility, Bike Path, Highway Access, Public School
Location
- Region: Clinton
Price history
| Date | Event | Price |
|---|---|---|
| 8/18/2023 | Sold | $383,000+9.5%$324/sqft |
Source: MLS PIN #73132196 Report a problem | ||
| 7/11/2023 | Contingent | $349,900$296/sqft |
Source: MLS PIN #73132196 Report a problem | ||
| 7/5/2023 | Listed for sale | $349,900+177.3%$296/sqft |
Source: MLS PIN #73132196 Report a problem | ||
| 7/16/2015 | Sold | $126,169+14.8%$107/sqft |
Source: Public Record Report a problem | ||
| 6/25/2014 | Sold | $109,900-8.3%$93/sqft |
Source: Public Record Report a problem | ||
Public tax history
| Year | Property taxes | Tax assessment |
|---|---|---|
| 2025 | $3,935 +7.7% | $295,900 +6.4% |
| 2024 | $3,654 +6.9% | $278,100 +8.8% |
| 2023 | $3,419 +0.3% | $255,700 +11.9% |
Find assessor info on the county website
Neighborhood: 01510
Nearby schools
GreatSchools rating
- 6/10Clinton Elementary SchoolGrades: PK-4Distance: 0.8 mi
- 4/10Clinton Middle SchoolGrades: 5-8Distance: 1.8 mi
- 3/10Clinton Senior High SchoolGrades: PK,9-12Distance: 1.9 mi
Schools provided by the listing agent
- Elementary: Clinton Elem
- Middle: Clinton Middle
- High: Clinton High
Source: MLS PIN. This data may not be complete. We recommend contacting the local school district to confirm school assignments for this home.
Get a cash offer in 3 minutes
Find out how much your home could sell for in as little as 3 minutes with a no-obligation cash offer.
Estimated market value$414,300
Get a cash offer in 3 minutes
Find out how much your home could sell for in as little as 3 minutes with a no-obligation cash offer.
Estimated market value
$414,300


