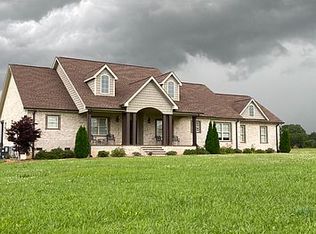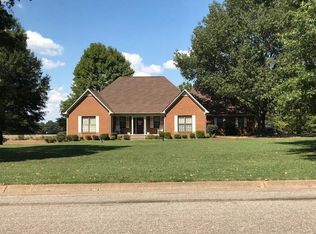Sold for $249,900
$249,900
28 Brady Nelson Rd, Humboldt, TN 38343
3beds
1,739sqft
Single Family Residence
Built in 1963
1.19 Acres Lot
$250,300 Zestimate®
$144/sqft
$1,421 Estimated rent
Home value
$250,300
Estimated sales range
Not available
$1,421/mo
Zestimate® history
Loading...
Owner options
Explore your selling options
What's special
Incredible location with privacy and incredible views, this 3 bedroom 2 bath home is in pristine condition. Just a short golf cart ride to the Humboldt Golf and Country Club. Plenty of space in this home with living room, formal dining room, eat in kitchen area, den and outside storage. This home will meet your expectations and you will truly enjoy the peaceful location but convenient to everything.
Zillow last checked: 8 hours ago
Listing updated: November 08, 2024 at 10:49am
Listed by:
Brad Dale Lindsey,
Hickman Realty Group, Inc.-Hum
Bought with:
Brad Dale Lindsey, 296252
Hickman Realty Group, Inc.-Hum
Source: CWTAR,MLS#: 245567
Facts & features
Interior
Bedrooms & bathrooms
- Bedrooms: 3
- Bathrooms: 2
- Full bathrooms: 2
- Main level bathrooms: 2
- Main level bedrooms: 3
Primary bedroom
- Level: Main
- Area: 168
- Dimensions: 14.0 x 12.0
Bedroom
- Area: 132
- Dimensions: 12.0 x 11.0
Bedroom
- Area: 120
- Dimensions: 12.0 x 10.0
Breakfast nook
- Area: 96
- Dimensions: 12.0 x 8.0
Den
- Area: 285
- Dimensions: 19.0 x 15.0
Dining room
- Area: 165
- Dimensions: 15.0 x 11.0
Kitchen
- Area: 168
- Dimensions: 14.0 x 12.0
Laundry
- Area: 120
- Dimensions: 12.0 x 10.0
Heating
- Central
Cooling
- Ceiling Fan(s), Central Air
Appliances
- Included: Built-In Electric Oven, Electric Cooktop
- Laundry: Laundry Room
Features
- Breakfast Bar
- Flooring: Carpet, Linoleum
Interior area
- Total structure area: 1,739
- Total interior livable area: 1,739 sqft
Property
Parking
- Total spaces: 4
- Parking features: Attached Carport
- Carport spaces: 2
Features
- Levels: One
- Patio & porch: Covered, Front Porch, Patio
- Fencing: Vinyl
Lot
- Size: 1.19 Acres
- Dimensions: 1.19 Ac
- Features: Back Yard
Details
- Parcel number: 179 035.01
- Special conditions: Standard
Construction
Type & style
- Home type: SingleFamily
- Architectural style: Ranch
- Property subtype: Single Family Residence
Materials
- Brick
Condition
- false
- New construction: No
- Year built: 1963
Community & neighborhood
Location
- Region: Humboldt
- Subdivision: None
Price history
| Date | Event | Price |
|---|---|---|
| 11/8/2024 | Sold | $249,900$144/sqft |
Source: | ||
| 11/6/2024 | Pending sale | $249,900$144/sqft |
Source: | ||
| 9/20/2024 | Contingent | $249,900$144/sqft |
Source: | ||
| 9/18/2024 | Price change | $249,900-10.1%$144/sqft |
Source: | ||
| 8/29/2024 | Price change | $278,000-6.7%$160/sqft |
Source: | ||
Public tax history
| Year | Property taxes | Tax assessment |
|---|---|---|
| 2025 | $30 | $1,125 |
| 2024 | $30 -9.1% | $1,125 +28.6% |
| 2023 | $34 +1.9% | $875 |
Find assessor info on the county website
Neighborhood: 38343
Nearby schools
GreatSchools rating
- 2/10East Elementary SchoolGrades: 2-6Distance: 2.3 mi
- 2/10Humboldt High SchoolGrades: 7-12Distance: 3.2 mi
- NAStigall Primary SchoolGrades: PK-1Distance: 3 mi

Get pre-qualified for a loan
At Zillow Home Loans, we can pre-qualify you in as little as 5 minutes with no impact to your credit score.An equal housing lender. NMLS #10287.

