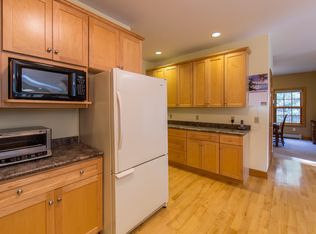What makes this home truly unique is that it offers a secluded and serene oasis, but is just 15 un-exaggerated minutes (12.8 mi) to Burlingtonâs exit 14 with only one traffic light along the way. This home is a wonderful blend of comfortable indoor and outdoor spaces that maximizes the setting. The current owners have recently put in over $165,000 in upgrades into what was already a great house. The home is in the exclusive Rogers Forest neighborhood and it does not disappoint. A grand front porch with roman columns graces the entry. Granite counters with stainless steel appliances with cookâs island adorn the kitchen. Youâll find hardwood and tile flooring throughout. The comfortable living room with gas fireplace gives way to a new great-room built by Peregrine Construction. Youâll also find a formal dining room, a real mudroom, screen room, 3 spacious bedrooms, including master en-suite with a separate shower and jacuzzi tub. On the lower level youâll find several rooms for office, library, workout, crafts, as well as another fireplaced family room. Thereâs the essential two car attached garage as well as a separate two car carriage barn with heated workshop with potential auxiliary dwelling space on the second floor. The residence is enveloped in a beautifully landscaped lot at the end of a peaceful cul-de-sac that backs up to the University of Vermont Research Forest Conservation Area. This is the opportunity youâve been waiting for and it will not last long. Delayed Showings - Showings begin on 4/18.
This property is off market, which means it's not currently listed for sale or rent on Zillow. This may be different from what's available on other websites or public sources.

