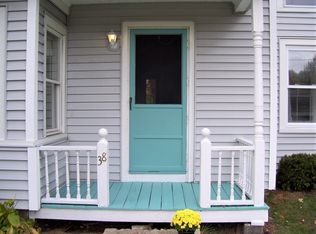Must see, beautiful hardwood floors throughout most of this home! Very Eager Sellers! Let this be your opportunity! Located at the end if a publicly maintained private road, this charming ranch recently had an interior update as well as an exterior deck and entry porch. This home can easily be configured to use either 2 or 3 bedrooms, has 2 full baths, and a large unfinished basement. One of the baths has a shower stall and washer/dryer hookups. The other includes a shower/tub combo. The large living room can also be divided to include a dining area. Within close proximity to the Athol elementary, middle, and high schools as well as the recently updated Athol Hospital and the expanding North Quabbin Plaza. It is also within walking distance to Lake Ellis. Should work for all finance types including VA, FHA, and Mass housing. Say hello to your new home in 2020.
This property is off market, which means it's not currently listed for sale or rent on Zillow. This may be different from what's available on other websites or public sources.
