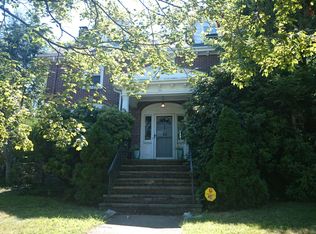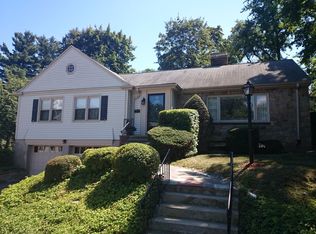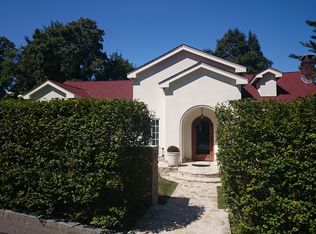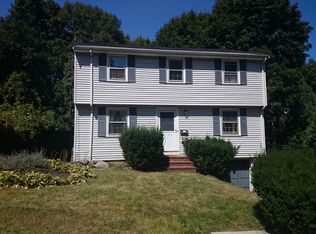Architecturally appointed easy living in this tasteful 3+ Bedroom, 2 Bath home set on a Moss Hill cul-de-sac. The flexible floor plan offers single-floor living with options for lower level spaces for living, working, playroom or hobbies. Entry level hosts a Foyer, a spacious Living Room with lovely wood-burning fireplace, formal Dining Room, Kitchen with pantry, center island and a built-in desk area, a heated Sunroom and 3 Bedrooms, the third currently used as a Den with custom bookcases. The expansive lower level includes a laundry room and options for a bedroom, study, office and workshop or gym. Central air and direct entry 2-car garage. Professionally landscaped 9000 sq ft lot hosts attached greenhouse, gorgeous front and private rear gardens with select trees and plantings, as well as patio and beautiful fenced backyard. On the slope of Moss Hill and close to Jamaica Pond, and all of Jamaica Plain's natural, cultural, and culinary treasures!
This property is off market, which means it's not currently listed for sale or rent on Zillow. This may be different from what's available on other websites or public sources.



