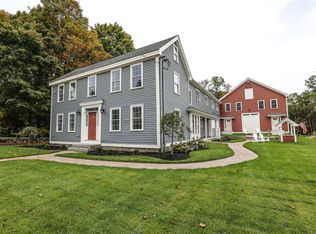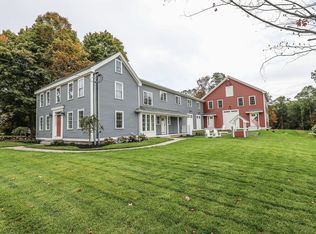WOW! All this for $485,000 in Westford?? YES! Everyone wants a home that "feels good", here it is! Pretty curb appeal, modern updates like the young gorgeous kitchen, fabulous amenities like pantry, mudroom area, screen porch, huge dry basement, detached garage PLUS a fully fenced in private yard. There is A LOT to love about this attention grabbing home in the award winning Westford School district, ranked 29 in the country by Niche. First floor flow is perfect for easy living. Good size eat in kitchen has lots of storage, updated granite counters, stainless steel appliances and modern stylish cabinets with closet space! The first floor also has a real dining room, comfy living room, full bath plus two bedrooms with access to the screen porch. This floor has many closets, nice wood floors and lots of sunlight shines through the updated windows.2nd floor has 2 beds & full bath! Updated gas heat & young tankless hot water heater, dry concrete foundation!
This property is off market, which means it's not currently listed for sale or rent on Zillow. This may be different from what's available on other websites or public sources.

