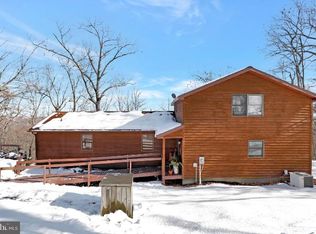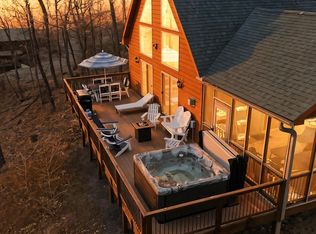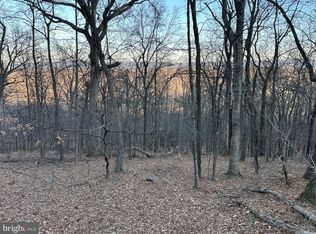Settled around the pristine private woods of Berkeley Springs, this well-designed five-bedroom five-bath log cabin embodies modern amenities and cabin comforts to create the ultimate get-away. The warm, open concept interior is flooded with natural light from the massive windows peering out into the picturesque view, highlighting the soaring vaulted ceilings and tasteful finishes. Try your hand at a new recipe in the kitchen, complete with a peninsula-style island providing bar-style seating, tall solid wood cabinets, and an adjacent dining area. Entertain in the adjoining living room by the comforting blaze of the fireplace that is surrounded by a gorgeous stone surround. Artful hand-selected details pop throughout the home, including the prominent owner's suite with a walk-in closet, a tranquil en-suite, and private access to the deck. During the summer and spring months, entertain on the enclosed deck overlooking the private yard with room to roam and enjoy the surrounding natural environment. Notable property highlights include a finished walk-out basement, a large storage room, ceiling fans, and much more. This spectacular home is within close proximity to the Coolfront Resort, Cacapon Golf Course, hiking trails, and the Potomac River. Choose to become a part of this thriving neighborhood and make your mark in the Coolfont Mountainside community. All that's left for you to do is pack your bags and start your next adventure in the woods on Bobcat Way!
This property is off market, which means it's not currently listed for sale or rent on Zillow. This may be different from what's available on other websites or public sources.


