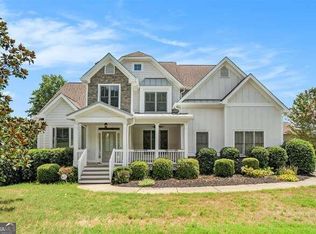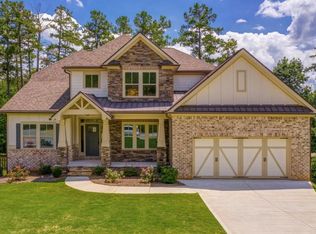Closed
$520,000
28 Blue Spruce Trl, Dallas, GA 30157
5beds
2,517sqft
Single Family Residence
Built in 2007
0.28 Acres Lot
$527,500 Zestimate®
$207/sqft
$2,354 Estimated rent
Home value
$527,500
$475,000 - $586,000
$2,354/mo
Zestimate® history
Loading...
Owner options
Explore your selling options
What's special
Located in The Reserve at Timberlands neighborhood, this home boasts a desirable layout with the master suite and a guest bedroom with an adjacent bath on the main floor. Step inside to an inviting foyer that leads to expansive living areas with high ceilings, gleaming hardwood floors, and abundant natural light. The open floor plan seamlessly connects the living room, formal dining room, and family room, creating the perfect space for everyday living and entertaining. The kitchen, complete with beautiful granite countertops and ample cabinetry, flows into the breakfast area and family room. Enjoy your morning coffee on the oversized deck overlooking the private backyard. The luxurious master suite features a spa-like bathroom with a jetted tub, separate shower, double vanities, and a spacious walk-in closet. Upstairs, you'll find three additional bedrooms that provide ample space for family and guests. The unfinished basement offers endless possibilities for expansion and is already plumbed for a bathroom and equipped with electrical outlets. Additional features include an irrigation system and a stunning garage floor that wonCOt peel or fade. This home is situated at the back of the neighborhood in a peaceful cul-de-sac with minimal traffic. DonCOt miss the opportunity to make this elegant residence your own!
Zillow last checked: 8 hours ago
Listing updated: December 18, 2024 at 07:51am
Listed by:
Steve Payment 678-923-4327,
Keller Williams Realty
Bought with:
Josh Guallett, 347538
Your Home Sold Guaranteed Realty
Source: GAMLS,MLS#: 10410113
Facts & features
Interior
Bedrooms & bathrooms
- Bedrooms: 5
- Bathrooms: 3
- Full bathrooms: 3
- Main level bathrooms: 2
- Main level bedrooms: 2
Dining room
- Features: Seats 12+
Kitchen
- Features: Breakfast Bar, Breakfast Room, Solid Surface Counters
Heating
- Central, Natural Gas
Cooling
- Ceiling Fan(s), Central Air
Appliances
- Included: Cooktop, Dishwasher, Disposal, Microwave, Oven
- Laundry: Other
Features
- Double Vanity, High Ceilings, Master On Main Level, Split Bedroom Plan, Walk-In Closet(s)
- Flooring: Carpet, Hardwood
- Windows: Double Pane Windows, Window Treatments
- Basement: Bath/Stubbed,Daylight,Full,Interior Entry,Unfinished
- Attic: Pull Down Stairs
- Number of fireplaces: 1
- Fireplace features: Factory Built, Family Room
- Common walls with other units/homes: No Common Walls
Interior area
- Total structure area: 2,517
- Total interior livable area: 2,517 sqft
- Finished area above ground: 2,517
- Finished area below ground: 0
Property
Parking
- Total spaces: 2
- Parking features: Attached, Garage, Garage Door Opener, Kitchen Level
- Has attached garage: Yes
Features
- Levels: Three Or More
- Stories: 3
- Patio & porch: Deck
- Body of water: None
Lot
- Size: 0.28 Acres
- Features: Private
Details
- Parcel number: 75244
Construction
Type & style
- Home type: SingleFamily
- Architectural style: Craftsman
- Property subtype: Single Family Residence
Materials
- Concrete, Stone
- Roof: Composition
Condition
- Resale
- New construction: No
- Year built: 2007
Utilities & green energy
- Sewer: Public Sewer
- Water: Public
- Utilities for property: Cable Available, Electricity Available, Natural Gas Available, Sewer Available, Underground Utilities, Water Available
Community & neighborhood
Security
- Security features: Smoke Detector(s)
Community
- Community features: Clubhouse, Playground, Street Lights, Tennis Court(s), Walk To Schools, Near Shopping
Location
- Region: Dallas
- Subdivision: The Reserve at Timberlands
HOA & financial
HOA
- Has HOA: Yes
- HOA fee: $771 annually
- Services included: Management Fee, Swimming, Tennis
Other
Other facts
- Listing agreement: Exclusive Right To Sell
- Listing terms: 1031 Exchange,Cash,Conventional,FHA,VA Loan
Price history
| Date | Event | Price |
|---|---|---|
| 12/17/2024 | Sold | $520,000+2.2%$207/sqft |
Source: | ||
| 11/21/2024 | Pending sale | $509,000$202/sqft |
Source: | ||
| 10/31/2024 | Listed for sale | $509,000$202/sqft |
Source: | ||
| 10/1/2024 | Listing removed | $509,000$202/sqft |
Source: | ||
| 8/21/2024 | Price change | $509,000-1.9%$202/sqft |
Source: | ||
Public tax history
| Year | Property taxes | Tax assessment |
|---|---|---|
| 2025 | $4,483 -7.1% | $183,448 -3.5% |
| 2024 | $4,826 +4.8% | $190,040 +6% |
| 2023 | $4,606 +1.2% | $179,200 +13.1% |
Find assessor info on the county website
Neighborhood: 30157
Nearby schools
GreatSchools rating
- 6/10Roland W. Russom Elementary SchoolGrades: PK-5Distance: 2.1 mi
- 6/10East Paulding Middle SchoolGrades: 6-8Distance: 3.8 mi
- 7/10North Paulding High SchoolGrades: 9-12Distance: 6.3 mi
Schools provided by the listing agent
- Elementary: Russom
- Middle: East Paulding
- High: North Paulding
Source: GAMLS. This data may not be complete. We recommend contacting the local school district to confirm school assignments for this home.
Get a cash offer in 3 minutes
Find out how much your home could sell for in as little as 3 minutes with a no-obligation cash offer.
Estimated market value
$527,500
Get a cash offer in 3 minutes
Find out how much your home could sell for in as little as 3 minutes with a no-obligation cash offer.
Estimated market value
$527,500

