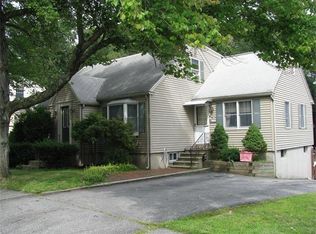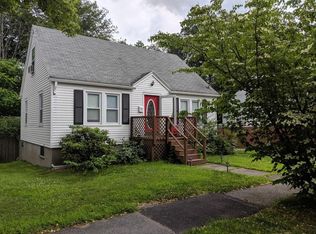A well-maintained 3 bedroom cape with hardwood floors throughout, formal dining area, sunroom attached to the kitchen, living room, and a full-length dormer on the second floor that creates spacious bedrooms. The exterior provides a deck off of the sunroom, a large backyard, and a wooded area. Ideal for home gardeners and backyard birdwatchers. The backyard is semi-private due to the length of the property. The roof, windows, and heating system are all up to date. A new combination hot water/heating system was installed in 2022. The heating system includes three zones (two downstairs and one upstairs) and has brand new baseboard heaters. Solar panels were installed in May 2023 and the system is designed to handle year-round electricity needs.
This property is off market, which means it's not currently listed for sale or rent on Zillow. This may be different from what's available on other websites or public sources.

