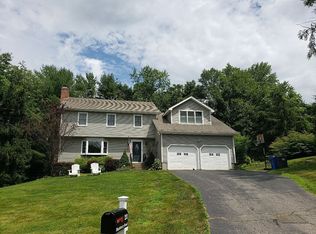Sold for $755,000 on 06/17/24
$755,000
28 Blackberry Road, Trumbull, CT 06611
4beds
4,184sqft
Single Family Residence
Built in 1981
0.5 Acres Lot
$834,700 Zestimate®
$180/sqft
$5,142 Estimated rent
Home value
$834,700
$760,000 - $918,000
$5,142/mo
Zestimate® history
Loading...
Owner options
Explore your selling options
What's special
The home you've been waiting for! A stunning Colonial with 4 Bedrooms/2.5 Baths on a peaceful cul de sac in Trumbull! Newer Central air (2021), Roof (2019) Solar (2023), Fence (2022) & more! Enter into an impressive Foyer w/floor to ceiling view & hanging chandelier. The expansive main level consists of natural hardwood floor, plenty of windows & light. A generous sized Living Room sits off the front of the home, offering plenty of room for everyone. The Dining Room is between the Living Room & Kitchen making it the perfect spot to enjoy a nice meal. The Kitchen boasts bright white cabinets, granite counters, tile backsplash & new SS Fridge & Dishwasher. There is room enough for a table & doors leading to the exterior deck & fully fenced in yard space offering tranquility or active enjoyment. There is also a 2 sided fireplace that is also accessed in the Family Room sitting up a small staircase from the Kitchen. The Family Room has cathedral ceiling, exposed beams, wall to wall carpet, a beautiful brick fireplace & wet bar. Directly off the Family Room is a large "Office" also w/cathedral ceilings & surrounded by windows w/natural light overlooking the yard. Upstairs you will find the Primary suite & the 3 other Bedrooms. Downstairs is an awesome Play/Rec/Workout space with wall to wall carpet, an area w/cabinets/counter/sink for a multitude of uses. Trumbull has great schools, bike trails, parks, access to major highways, golf, city pool, a mall & quick ride to Metro North HIGHEST & BEST OFFER DEADLINE WED 4/10 BY 10PM
Zillow last checked: 8 hours ago
Listing updated: October 01, 2024 at 01:30am
Listed by:
Jeff Grossarth 203-209-9037,
Realty ONE Group Connect 203-590-1111
Bought with:
Courtney McManus, REB.0794144
The Agency
Source: Smart MLS,MLS#: 24008088
Facts & features
Interior
Bedrooms & bathrooms
- Bedrooms: 4
- Bathrooms: 3
- Full bathrooms: 2
- 1/2 bathrooms: 1
Primary bedroom
- Features: Skylight, Cathedral Ceiling(s), Full Bath, Walk-In Closet(s), Hardwood Floor
- Level: Upper
- Area: 229.5 Square Feet
- Dimensions: 13.5 x 17
Bedroom
- Features: Hardwood Floor
- Level: Upper
- Area: 174.2 Square Feet
- Dimensions: 13.4 x 13
Bedroom
- Features: Hardwood Floor
- Level: Upper
- Area: 165.6 Square Feet
- Dimensions: 12 x 13.8
Bedroom
- Features: Wall/Wall Carpet
- Level: Upper
- Area: 145.2 Square Feet
- Dimensions: 11 x 13.2
Dining room
- Features: Bay/Bow Window, Hardwood Floor
- Level: Main
- Area: 230.16 Square Feet
- Dimensions: 13.7 x 16.8
Family room
- Features: High Ceilings, Cathedral Ceiling(s), Built-in Features, Fireplace, Wall/Wall Carpet
- Level: Other
- Area: 576 Square Feet
- Dimensions: 24 x 24
Living room
- Features: Hardwood Floor
- Level: Main
- Area: 253.8 Square Feet
- Dimensions: 13.5 x 18.8
Office
- Features: High Ceilings, Cathedral Ceiling(s), Ceiling Fan(s), French Doors, Hardwood Floor
- Level: Other
- Area: 304 Square Feet
- Dimensions: 16 x 19
Rec play room
- Features: Wall/Wall Carpet
- Level: Lower
- Area: 921.6 Square Feet
- Dimensions: 25.6 x 36
Heating
- Forced Air, Oil
Cooling
- Ceiling Fan(s), Central Air
Appliances
- Included: Electric Cooktop, Oven, Microwave, Refrigerator, Dishwasher, Washer, Dryer, Electric Water Heater, Water Heater
- Laundry: Main Level
Features
- Basement: Full,Heated,Finished,Garage Access,Interior Entry
- Attic: Pull Down Stairs
- Number of fireplaces: 1
Interior area
- Total structure area: 4,184
- Total interior livable area: 4,184 sqft
- Finished area above ground: 3,120
- Finished area below ground: 1,064
Property
Parking
- Total spaces: 2
- Parking features: Attached
- Attached garage spaces: 2
Features
- Patio & porch: Deck
Lot
- Size: 0.50 Acres
- Features: Sloped, Cul-De-Sac
Details
- Additional structures: Shed(s)
- Parcel number: 396727
- Zoning: A
Construction
Type & style
- Home type: SingleFamily
- Architectural style: Colonial
- Property subtype: Single Family Residence
Materials
- Vinyl Siding
- Foundation: Concrete Perimeter
- Roof: Asphalt
Condition
- New construction: No
- Year built: 1981
Utilities & green energy
- Sewer: Public Sewer
- Water: Public
Community & neighborhood
Community
- Community features: Library, Park, Playground, Private School(s), Pool, Shopping/Mall
Location
- Region: Trumbull
- Subdivision: Trumbull Center
Price history
| Date | Event | Price |
|---|---|---|
| 6/17/2024 | Sold | $755,000+3.6%$180/sqft |
Source: | ||
| 4/12/2024 | Pending sale | $729,000$174/sqft |
Source: | ||
| 4/5/2024 | Listed for sale | $729,000+10.5%$174/sqft |
Source: | ||
| 1/7/2022 | Sold | $660,000-2.9%$158/sqft |
Source: | ||
| 1/7/2022 | Contingent | $680,000$163/sqft |
Source: | ||
Public tax history
| Year | Property taxes | Tax assessment |
|---|---|---|
| 2025 | $12,576 +2.8% | $340,620 |
| 2024 | $12,232 +1.6% | $340,620 |
| 2023 | $12,034 +1.6% | $340,620 |
Find assessor info on the county website
Neighborhood: Trumbull Center
Nearby schools
GreatSchools rating
- 9/10Middlebrook SchoolGrades: K-5Distance: 0.5 mi
- 7/10Madison Middle SchoolGrades: 6-8Distance: 2.3 mi
- 10/10Trumbull High SchoolGrades: 9-12Distance: 0.9 mi
Schools provided by the listing agent
- Elementary: Middlebrook
- Middle: Hillcrest
- High: Trumbull
Source: Smart MLS. This data may not be complete. We recommend contacting the local school district to confirm school assignments for this home.

Get pre-qualified for a loan
At Zillow Home Loans, we can pre-qualify you in as little as 5 minutes with no impact to your credit score.An equal housing lender. NMLS #10287.
Sell for more on Zillow
Get a free Zillow Showcase℠ listing and you could sell for .
$834,700
2% more+ $16,694
With Zillow Showcase(estimated)
$851,394