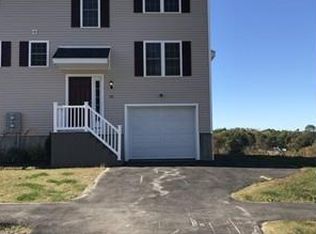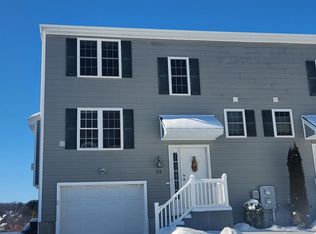Ready Now -- *NEW* 3 Bedroom 1.5 Bath Single family on the Worcester/Auburn Line (NO condo fees)!! This home was just completely finished (new construction) in the summer of 2017! Open layout on main level with Granite Kitchen (w/ Breakfast Bar) & Stainless Steel Appliances. Living and Dining room include fireplace and walk out slider to the Deck. Second level includes 3 Bedrooms w/ wall to wall carpet and a Full Bath (w/ Double Sinks)! Lower level includes direct access to the Garage, Washer/Dryer hookup, and plenty of storage. This home is Energy Star Certified.
This property is off market, which means it's not currently listed for sale or rent on Zillow. This may be different from what's available on other websites or public sources.

