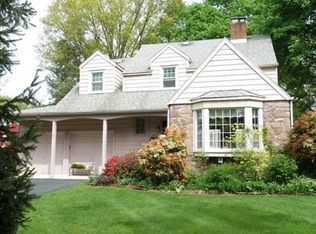Move-In ready Cape Cod with with great space! Substantial Living room w/fplc and bamboo flooring.EIK, formal dining room, open to family room addition with tons of sunlight.Both first floor bedroomsare ample in size, with great closet space, Generous sized master suite on second floor, with brand new bath, and tons of closet space. Hardwoods on first floor.Home has part basement, can be finished off, lots of storage, two car garage, w/plenty of parking space. Awesome, level, private, fenced in yard (rarely found), large deck. Yard has tons of perennials to brighten up the space. Great location for commuters, just minutes away from Park and Ride, NYC direct train, restaurants, and shopping. Picture perfect home, nestled on a large level lot, in a very desirable neighborhood. Natural gas in street! TURN KEY!
This property is off market, which means it's not currently listed for sale or rent on Zillow. This may be different from what's available on other websites or public sources.
