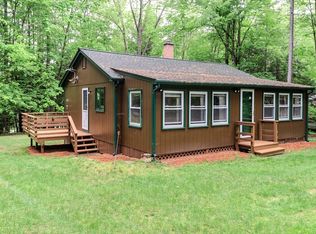Cozy and delightful three-season summer cottage completely renovated in a relaxed, sophisticated style! Exposed beams and new wide-plank wood floors throughout bring a rustic warmth to this restful home-away-from-home. Three bedrooms and fully renovated kitchen and bath make it easy to accommodate family and guests. Extra large lot, patio and screened porch extend the living and entertaining space even further. Small annual association fee includes use of clean and beautiful private lake with many amenities.
This property is off market, which means it's not currently listed for sale or rent on Zillow. This may be different from what's available on other websites or public sources.

