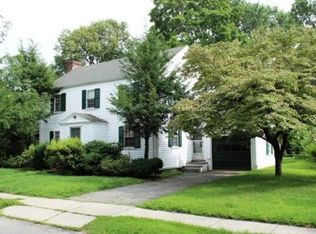Sold for $1,250,000
$1,250,000
28 Betts Rd, Belmont, MA 02478
3beds
1,913sqft
Single Family Residence
Built in 1948
7,509 Square Feet Lot
$1,442,400 Zestimate®
$653/sqft
$3,998 Estimated rent
Home value
$1,442,400
$1.31M - $1.59M
$3,998/mo
Zestimate® history
Loading...
Owner options
Explore your selling options
What's special
Introducing a Charming brick front 3 BR,3 BA Cape that is nestled on a beautiful corner lot in a desirable location! This well cared for home has been in the same family for seventy-five years and has so much to offer inside and out. The 1st floor features an inviting living room with F/P,H/W floors and built-in, Country kitchen with lots of light and windows along with a custom dining area with built-ins and window seat, Primary bedroom with large closet and dressing area, full bath and den or 1st floor office. 2nd floor offers 2 good size bedrooms, a newly renovated gorgeous bath featuring barn doors, double sinks and oversized walk-in shower. Rounding off the 2nd floor with an additional office space and laundry. Added living area in the bright and airy finished basement for versatile use which includes a full bath. Backyard boasts a beautiful hand made wood pergola and deck and lovely manicured grounds .Walk to Grove St, park, Fresh pond, bus and more. This home is a true gem!
Zillow last checked: 8 hours ago
Listing updated: September 02, 2023 at 05:34am
Listed by:
Paula Fico 617-851-3241,
FICO Realty Group 781-272-4073
Bought with:
Faye Fu
York Realty LLC
Source: MLS PIN,MLS#: 73125177
Facts & features
Interior
Bedrooms & bathrooms
- Bedrooms: 3
- Bathrooms: 3
- Full bathrooms: 3
- Main level bedrooms: 1
Primary bedroom
- Features: Closet, Flooring - Hardwood
- Level: Main,First
- Area: 112
- Dimensions: 8 x 14
Bedroom 2
- Features: Flooring - Hardwood
- Level: Second
- Area: 140
- Dimensions: 10 x 14
Bedroom 3
- Features: Flooring - Hardwood
- Level: Second
- Area: 126
- Dimensions: 9 x 14
Kitchen
- Features: Dining Area
- Level: First
- Area: 228
- Dimensions: 12 x 19
Living room
- Features: Flooring - Hardwood
- Level: First
- Area: 195
- Dimensions: 13 x 15
Office
- Features: Flooring - Hardwood
- Level: Second
- Area: 64
- Dimensions: 8 x 8
Heating
- Hot Water, Electric
Cooling
- None
Appliances
- Included: Water Heater, Range, Dishwasher, Disposal, Microwave, Refrigerator, Washer, Dryer
- Laundry: Second Floor, Washer Hookup
Features
- Den, Office
- Flooring: Tile, Hardwood, Flooring - Hardwood
- Basement: Finished
- Number of fireplaces: 1
- Fireplace features: Living Room
Interior area
- Total structure area: 1,913
- Total interior livable area: 1,913 sqft
Property
Parking
- Total spaces: 3
- Parking features: Paved Drive, Paved
- Uncovered spaces: 3
Lot
- Size: 7,509 sqft
- Features: Corner Lot
Details
- Parcel number: 356956
- Zoning: sc
Construction
Type & style
- Home type: SingleFamily
- Architectural style: Cape
- Property subtype: Single Family Residence
Materials
- Frame
- Foundation: Concrete Perimeter
- Roof: Shingle
Condition
- Year built: 1948
Utilities & green energy
- Sewer: Public Sewer
- Water: Public
- Utilities for property: Washer Hookup
Community & neighborhood
Community
- Community features: Public Transportation, Shopping, Pool, Tennis Court(s), Park, Golf, Medical Facility, Laundromat, Bike Path, Public School, T-Station
Location
- Region: Belmont
Price history
| Date | Event | Price |
|---|---|---|
| 8/28/2023 | Sold | $1,250,000$653/sqft |
Source: MLS PIN #73125177 Report a problem | ||
| 6/15/2023 | Listed for sale | $1,250,000$653/sqft |
Source: MLS PIN #73125177 Report a problem | ||
| 2/27/2023 | Listing removed | -- |
Source: Zillow Rentals Report a problem | ||
| 2/19/2023 | Listed for rent | $3,600$2/sqft |
Source: Zillow Rentals Report a problem | ||
| 2/9/2023 | Listing removed | -- |
Source: Zillow Rentals Report a problem | ||
Public tax history
| Year | Property taxes | Tax assessment |
|---|---|---|
| 2025 | $13,873 -2.6% | $1,218,000 -9.7% |
| 2024 | $14,245 +6.7% | $1,349,000 +13.6% |
| 2023 | $13,353 +6.3% | $1,188,000 +9.3% |
Find assessor info on the county website
Neighborhood: 02478
Nearby schools
GreatSchools rating
- 10/10Mary Lee Burbank SchoolGrades: K-4Distance: 0.4 mi
- 7/10Winthrop L Chenery Middle SchoolGrades: 5-8Distance: 0.5 mi
- 10/10Belmont High SchoolGrades: 9-12Distance: 0.9 mi
Schools provided by the listing agent
- Elementary: Burbank
- Middle: Wl Chenery
- High: Belmont High
Source: MLS PIN. This data may not be complete. We recommend contacting the local school district to confirm school assignments for this home.
Get a cash offer in 3 minutes
Find out how much your home could sell for in as little as 3 minutes with a no-obligation cash offer.
Estimated market value$1,442,400
Get a cash offer in 3 minutes
Find out how much your home could sell for in as little as 3 minutes with a no-obligation cash offer.
Estimated market value
$1,442,400
