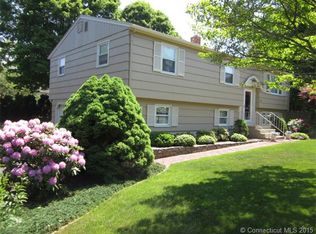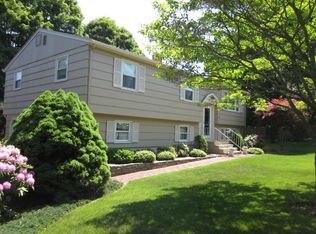Be prepared for something different. This remarkable one-of-a-kind home is sited in a quiet neighborhood on a .42 acre level lot adjacent to a huge, level parcel of open space. You'll find 2,668 above-grade square feet, 4 BRs and 3 full baths. A master BR suite is located on the first floor. The second floor consists of 2 large bedrooms, a beautifully remodeled full bath, huge walk-in hallway closet and a large interior balcony that is a perfect gathering space. The yard is filled with perennial gardens. This home has character. Owner loved and so will you!
This property is off market, which means it's not currently listed for sale or rent on Zillow. This may be different from what's available on other websites or public sources.


