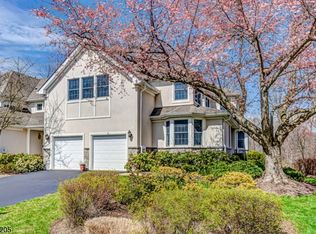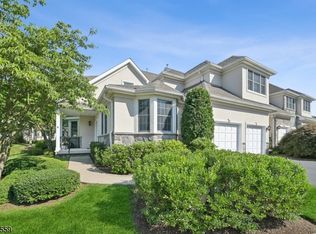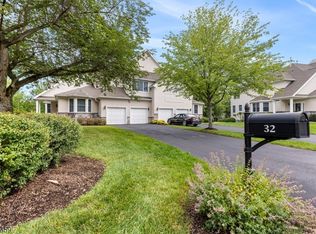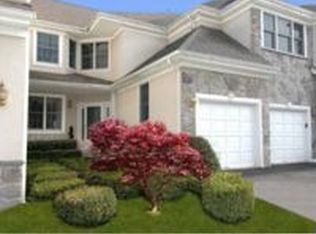
Closed
$1,311,000
28 Benedict Cres, Bernards Twp., NJ 07920
3beds
4baths
--sqft
Single Family Residence
Built in ----
6,098.4 Square Feet Lot
$1,347,200 Zestimate®
$--/sqft
$5,545 Estimated rent
Home value
$1,347,200
$1.24M - $1.47M
$5,545/mo
Zestimate® history
Loading...
Owner options
Explore your selling options
What's special
Zillow last checked: 14 hours ago
Listing updated: June 20, 2025 at 05:27am
Listed by:
Shohreh Shariati 908-766-0808,
Coldwell Banker Realty
Bought with:
Neha Jain
Coldwell Banker Realty
Source: GSMLS,MLS#: 3965249
Price history
| Date | Event | Price |
|---|---|---|
| 6/18/2025 | Sold | $1,311,000+1% |
Source: | ||
| 6/5/2025 | Pending sale | $1,298,000 |
Source: | ||
| 5/27/2025 | Listed for sale | $1,298,000-9.1% |
Source: | ||
| 5/22/2025 | Listing removed | $1,428,000 |
Source: | ||
| 5/10/2025 | Listed for sale | $1,428,000+96.3% |
Source: | ||
Public tax history
| Year | Property taxes | Tax assessment |
|---|---|---|
| 2025 | $17,943 +15.2% | $1,008,600 +15.2% |
| 2024 | $15,575 +1.7% | $875,500 +7.8% |
| 2023 | $15,311 -2% | $811,800 +4.6% |
Find assessor info on the county website
Neighborhood: 07920
Nearby schools
GreatSchools rating
- 9/10Mount Prospect Elementary SchoolGrades: PK-5Distance: 0.4 mi
- 9/10William Annin Middle SchoolGrades: 6-8Distance: 3.2 mi
- 7/10Ridge High SchoolGrades: 9-12Distance: 4.4 mi
Get a cash offer in 3 minutes
Find out how much your home could sell for in as little as 3 minutes with a no-obligation cash offer.
Estimated market value$1,347,200
Get a cash offer in 3 minutes
Find out how much your home could sell for in as little as 3 minutes with a no-obligation cash offer.
Estimated market value
$1,347,200


