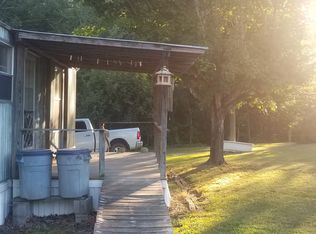Move in ready 2 bedroom, 1 bath house situated on .62 acres with great view of Peter's Mountain. Updates include carpeting, heating, remodeled bathroom, and backyard enclosure with privacy fence. Well planned landscaping with perennials. Two major backyard hobby sections including firepit and picnic area plus garden livestock-wood storage area. Garden area includes fruit trees, berry bushes, herbs, rhubarb and ramps. Large remodeled basement includes two extra rooms. Located approximately 10 minutes from Greenville
This property is off market, which means it's not currently listed for sale or rent on Zillow. This may be different from what's available on other websites or public sources.

