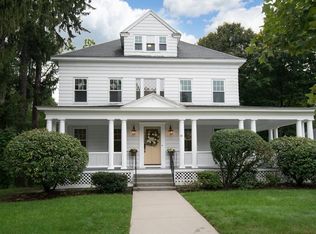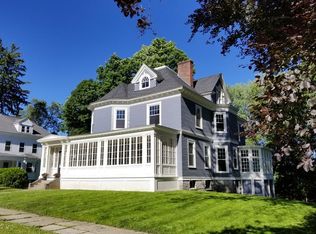Welcome Home to this lovely White House surrounded by Arborvitae and Beech Trees. The quality craftsmanship throughout this home is amazing like new construction. Extensive Renovations offering sophisticated style and finely appointed detail, the home blends with warmth, elegance, class and character of its era with many updates for today's living. Enter the Grand Foyer to be greeted by a sweeping bridle staircase, open floor plan and recessed lighting. The extra double large dining rooms have a swarovski crystal chandelier that gives beautiful bright shine, the details in this home is exquisite. The gourmet, upscale, chef- kitchen features extra diamond cabinetry, a butler pantry, a large kitchen island and SS appliances. The 3.5 bathrooms offer radiated heated flooring, glass tiled showers, large, soothing, soaking, claw tub, triple shower heads and magnificently updated with high quality Kohler plumbing fixtures. Guest Quarters perfect for teen suite. Minutes to major Rtes +School
This property is off market, which means it's not currently listed for sale or rent on Zillow. This may be different from what's available on other websites or public sources.

