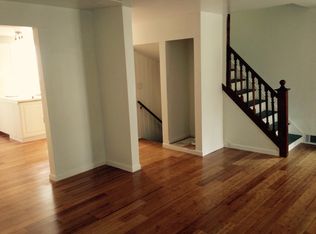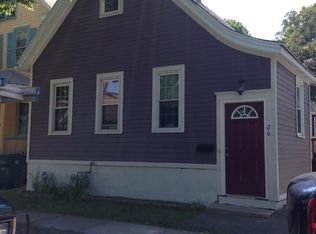Looking For The Perfect Swilburg Colonial For A Income Generating Property Or A Owner Occupant?! Look No Further, THIS IS IT! Situated On A Quiet Street Close To Everything The Neighborhood Has To Offer & Inviting Front Porch! UPGRADES GALORE IN OCT 2019 W/ All NEW PAINT & Freshly Refinished HARDWOODS! Upgraded Kitchen W/ Some Stainless Steel Appliances, New Stone Tile Backsplash & Counters, Ample Storage Space & Modern Flooring. Upgraded Half Bath On 1st Floor! Multiple Living Spaces Perfect For Living Room, Family Room & Dining Space All W/ Neutral Colors & Flooring! 3 Spacious Beds Upstairs Including LARGE Master! Upgraded Full Bath Upstairs! Fully Fenced Back Yard W/ New Patio & Shed! Nothing To Do But Move In! New Roof 2016 W/ Warranty! AMPLE ON STREET PARKING!
This property is off market, which means it's not currently listed for sale or rent on Zillow. This may be different from what's available on other websites or public sources.

