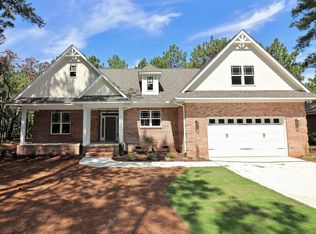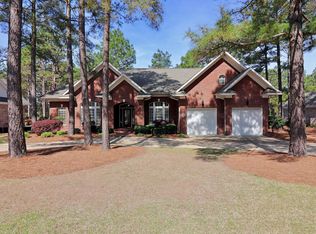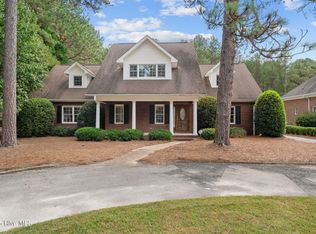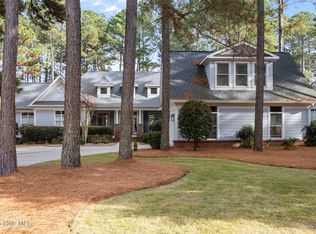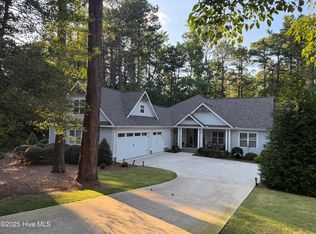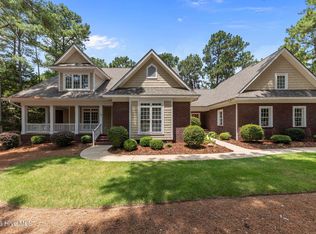Perfectly positioned in the heart of Pinehurst No. 6—directly across from the clubhouse and driving range—this stunning 4-bedroom, 5-bathroom Colonial-style home offers 3,500 +/- square feet of updated living space with classic charm and sweeping views of the golf course. Situated on a landscaped 0.37-acre lot, this meticulously maintained home delivers class charm, privacy, and convenience.
Inside, you will find an updated Kitchen and interior completed in 2022, including two spacious owner's suites—one on each level—providing flexibility for multigenerational living or hosting guests. The downstairs suite has its own private entrance and an upper and lower level! The upper level can be converted to an office or closet, whatever you desire! Expansive rear-facing windows flood the home with natural light and provide unobstructed views of the fairways. The updated galley-style kitchen features ample storage, modern cabinetry, and a generous walk-in pantry, making it ideal for both everyday cooking and entertaining.
Enjoy peaceful mornings or lively gatherings on the two-story back deck, designed to take full advantage of the tranquil golf course setting. The attached 2-car garage includes a dedicated side entrance for your golf cart, while a grilling deck and landscaping enhance the home's curb appeal and outdoor lifestyle.
Additional perks include an assumable VA loan (with a qualified VA buyer) at a competitive 3.125 interest rate ($528,000), a transferable Pinehurst Country Club membership, and thoughtful incentives such as a carpet allowance and 1perc. lender credit toward a permanent rate buy-down. There's also an option to install a new first-floor custom master closet through Closets by Design and a second story laundry room in the upstairs master closet!
Just minutes from the Village of Pinehurst, world-class courses, shopping, and dining—this is your chance to own a beautifully updated home in one of North Carolina's most prestigious golf communities
For sale
$825,000
28 Beasley Drive, Pinehurst, NC 28374
4beds
3,503sqft
Est.:
Single Family Residence
Built in 1996
0.37 Acres Lot
$-- Zestimate®
$236/sqft
$-- HOA
What's special
- 416 days |
- 1,265 |
- 56 |
Zillow last checked: 8 hours ago
Listing updated: December 05, 2025 at 12:23pm
Listed by:
Abraham Saldana Jr. 407-902-9561,
Keller Williams Pinehurst
Source: Hive MLS,MLS#: 100536948 Originating MLS: Mid Carolina Regional MLS
Originating MLS: Mid Carolina Regional MLS
Tour with a local agent
Facts & features
Interior
Bedrooms & bathrooms
- Bedrooms: 4
- Bathrooms: 5
- Full bathrooms: 5
Rooms
- Room types: Master Bedroom, Office, Dining Room, Living Room, Family Room, Bedroom 2, Bedroom 3, Other, Bonus Room
Primary bedroom
- Level: Upper
- Dimensions: 22 x 16
Bedroom 2
- Level: Upper
- Dimensions: 11 x 11
Bedroom 3
- Level: Upper
- Dimensions: 16 x 11
Bonus room
- Level: Upper
- Dimensions: 19 x 18
Dining room
- Level: Main
- Dimensions: 13 x 11
Family room
- Level: Main
- Dimensions: 25 x 19
Kitchen
- Level: Main
- Dimensions: 23 x 9
Living room
- Level: Main
- Dimensions: 22 x 15
Office
- Level: Main
- Dimensions: 16 x 13
Other
- Description: Sitting Room
- Level: Upper
- Dimensions: 18 x 9
Heating
- Propane, Heat Pump
Cooling
- Central Air
Features
- Entrance Foyer, Ceiling Fan(s), Pantry, Wet Bar, Gas Log
- Windows: Thermal Windows
- Has fireplace: Yes
- Fireplace features: Gas Log
Interior area
- Total structure area: 3,503
- Total interior livable area: 3,503 sqft
Property
Parking
- Total spaces: 2
- Parking features: Unpaved
- Garage spaces: 2
Features
- Levels: Two
- Stories: 2
- Patio & porch: Covered, Porch, Balcony
- Exterior features: Gas Log
- Fencing: None
- Has view: Yes
- View description: Golf Course
- Frontage type: Golf Course
Lot
- Size: 0.37 Acres
- Dimensions: 202 x 117 x 84 x 172
Details
- Parcel number: 00030904
- Zoning: R01
- Special conditions: Standard
Construction
Type & style
- Home type: SingleFamily
- Property subtype: Single Family Residence
Materials
- Brick
- Foundation: Crawl Space
- Roof: Composition
Condition
- New construction: No
- Year built: 1996
Utilities & green energy
- Sewer: Public Sewer
- Water: Public
- Utilities for property: Sewer Available, Water Available
Community & HOA
Community
- Security: Smoke Detector(s)
- Subdivision: Pinehurst No. 6
HOA
- Has HOA: No
- Amenities included: None
Location
- Region: Pinehurst
Financial & listing details
- Price per square foot: $236/sqft
- Tax assessed value: $636,930
- Annual tax amount: $3,646
- Date on market: 10/20/2024
- Cumulative days on market: 417 days
- Listing agreement: Exclusive Right To Sell
- Listing terms: Cash,Conventional,FHA,USDA Loan,VA Loan
- Road surface type: Paved
Estimated market value
Not available
Estimated sales range
Not available
$3,645/mo
Price history
Price history
| Date | Event | Price |
|---|---|---|
| 11/9/2025 | Listed for sale | $825,000$236/sqft |
Source: | ||
| 10/25/2025 | Contingent | $825,000$236/sqft |
Source: | ||
| 10/19/2025 | Listed for sale | $825,000$236/sqft |
Source: | ||
| 10/19/2025 | Listing removed | $825,000$236/sqft |
Source: | ||
| 7/31/2025 | Price change | $825,000-2.8%$236/sqft |
Source: | ||
Public tax history
Public tax history
| Year | Property taxes | Tax assessment |
|---|---|---|
| 2024 | $3,646 -4.2% | $636,930 |
| 2023 | $3,806 -13.2% | $636,930 +1.4% |
| 2022 | $4,383 -3.5% | $628,290 +19.7% |
Find assessor info on the county website
BuyAbility℠ payment
Est. payment
$4,569/mo
Principal & interest
$3943
Property taxes
$337
Home insurance
$289
Climate risks
Neighborhood: 28374
Nearby schools
GreatSchools rating
- 10/10Pinehurst Elementary SchoolGrades: K-5Distance: 2 mi
- 6/10West Pine Middle SchoolGrades: 6-8Distance: 5.3 mi
- 5/10Pinecrest High SchoolGrades: 9-12Distance: 2.3 mi
Schools provided by the listing agent
- Elementary: Pinehurst Elementary
- Middle: West Pine Middle
- High: Pinecrest High
Source: Hive MLS. This data may not be complete. We recommend contacting the local school district to confirm school assignments for this home.
- Loading
- Loading
