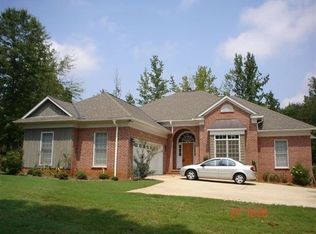Sold for $460,000 on 05/30/25
$460,000
28 Bears Way, Midland, GA 31820
4beds
3,674sqft
Single Family Residence
Built in 2005
1.67 Acres Lot
$464,400 Zestimate®
$125/sqft
$2,698 Estimated rent
Home value
$464,400
$358,000 - $608,000
$2,698/mo
Zestimate® history
Loading...
Owner options
Explore your selling options
What's special
Charming home nestled on a spacious, flat 1.67 acre lot in a well desired subdivision in south Harris County. This stunning home offers the perfect blend of comfort, functionality, and style. The entire yard is fully usable and beautifully landscaped with an array of vibrant azaleas, graceful crepe myrtles, elegant Japanese maples, fragrant gardenias, and much more, creating a serene and inviting atmosphere. Ideal for the car enthusiast, this property boasts a detached, 999 SF heated and cooled garage, complete with its own private driveway. A covered, lighted breezeway connects the garage to the main house, offering both convenience and protection from the elements. The main home is equally impressive, featuring an updated kitchen with unique, custom-shaped granite countertops, and an large island, perfect for both cooking and entertaining. With 4 spacious bedrooms and 3 well-appointed bathrooms, there's plenty of room for everyone. A cozy and inviting sunroom provides a tranquil space to relax and enjoy the outdoors year-round. This home is truly a must-see, combining classic charm with modern amenities in an ideal location! Great Harris County schools!!
Zillow last checked: 8 hours ago
Listing updated: May 30, 2025 at 01:37pm
Listed by:
Angie Mcmanious 706-332-3645,
Coldwell Banker / Kennon, Parker, Duncan & Davis
Bought with:
Morgan Amos, 361694
Coldwell Banker / Kennon, Parker, Duncan & Davis
Source: CBORGA,MLS#: 220323
Facts & features
Interior
Bedrooms & bathrooms
- Bedrooms: 4
- Bathrooms: 3
- Full bathrooms: 3
Primary bathroom
- Features: Double Vanity
Dining room
- Features: Separate
Kitchen
- Features: Breakfast Area, Breakfast Bar, Kitchen Island, View Family Room
Heating
- Electric, Heat Pump
Cooling
- Central Electric, Heat Pump
Appliances
- Included: Dishwasher, Gas Range, Microwave, Self Cleaning Oven
- Laundry: Laundry Room
Features
- Cathedral Ceiling(s), Walk-In Closet(s), Double Vanity, Entrance Foyer, Tray Ceiling(s)
- Number of fireplaces: 1
Interior area
- Total structure area: 3,674
- Total interior livable area: 3,674 sqft
Property
Parking
- Total spaces: 4
- Parking features: Attached, Detached, Side/Rear, 4-Garage, Level Driveway
- Attached garage spaces: 4
- Has uncovered spaces: Yes
Features
- Exterior features: Garden, Landscaping
- Fencing: Fenced
Lot
- Size: 1.67 Acres
- Features: Level, Private Backyard
Details
- Additional structures: Outbuilding
- Parcel number: 082 168
Construction
Type & style
- Home type: SingleFamily
- Architectural style: Ranch,Traditional
- Property subtype: Single Family Residence
Materials
- Foundation: Slab/No
Condition
- New construction: No
- Year built: 2005
Utilities & green energy
- Sewer: Septic Tank
- Water: Private, Public
Green energy
- Energy efficient items: Thermostat
Community & neighborhood
Security
- Security features: Security, Smoke Detector(s)
Community
- Community features: Cable TV, Street Lights
Location
- Region: Midland
- Subdivision: Central Crossing
Price history
| Date | Event | Price |
|---|---|---|
| 5/30/2025 | Sold | $460,000$125/sqft |
Source: | ||
| 4/10/2025 | Pending sale | $460,000$125/sqft |
Source: | ||
| 4/3/2025 | Listed for sale | $460,000+39.4%$125/sqft |
Source: | ||
| 10/9/2019 | Sold | $330,000-4.3%$90/sqft |
Source: Public Record | ||
| 7/26/2019 | Listed for sale | $345,000+6.2%$94/sqft |
Source: Keller Williams Realty River Cities #174180 | ||
Public tax history
| Year | Property taxes | Tax assessment |
|---|---|---|
| 2024 | $4,087 +11.4% | $151,722 +11.6% |
| 2023 | $3,667 | $135,970 |
| 2022 | $3,667 -2.9% | $135,970 +0.6% |
Find assessor info on the county website
Neighborhood: 31820
Nearby schools
GreatSchools rating
- 8/10Pine Ridge Elementary SchoolGrades: PK-4Distance: 2.4 mi
- 7/10Harris County Carver Middle SchoolGrades: 7-8Distance: 12.2 mi
- 7/10Harris County High SchoolGrades: 9-12Distance: 12.1 mi

Get pre-qualified for a loan
At Zillow Home Loans, we can pre-qualify you in as little as 5 minutes with no impact to your credit score.An equal housing lender. NMLS #10287.
Sell for more on Zillow
Get a free Zillow Showcase℠ listing and you could sell for .
$464,400
2% more+ $9,288
With Zillow Showcase(estimated)
$473,688