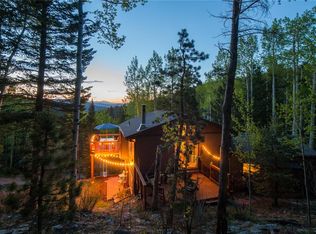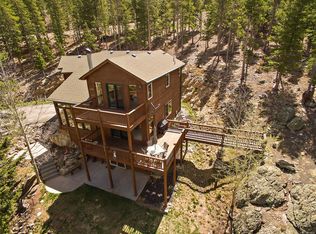Sold for $780,000
$780,000
28 Bear Rock Road, Evergreen, CO 80439
3beds
1,949sqft
Single Family Residence
Built in 1998
2.18 Acres Lot
$772,200 Zestimate®
$400/sqft
$4,110 Estimated rent
Home value
$772,200
$734,000 - $811,000
$4,110/mo
Zestimate® history
Loading...
Owner options
Explore your selling options
What's special
Discover mountain living perfection with this 3-bed, 3-bath gem. The home features a rare flat yard, 2-car attached garage, and a spacious 25x35ft detached garage with 9ft doors—a dream for hobbyists. There is plenty of room for cars and toys alike at this home. Not a car enthusiast? No problem, the detached garage has unlimited possibilities and also offers an upper deck of its own as well as extra storage space above. Both the house and the detached garage have new roofs, have been re-stained, had the doors re-painted and new gutters as of last year! Once inside the home, the living room is soaked in sunshine and has vast windows framing the stunning mountain panoramas. Enjoy over 700 sq.ft. of decking for outdoor dining and entertaining. The location provides privacy but enjoy a scenic drive into Evergreen for amenities. If your travels include adventure and more mountains, head west and in about 30 minutes you can enjoy the town of Idaho Springs, or keep heading west and you’ll find world-class ski resorts and hiking. This property delivers the ultimate mountain lifestyle with views, usable space, and access to both relaxation and adventure. BONUS - Seller is leaving two battery-powered snow blowers for snow removal on the deck so all you need to do is move in!
Zillow last checked: 8 hours ago
Listing updated: November 28, 2023 at 10:25am
Listed by:
Tupper's Team 720-248-8757 TalkToUs@TuppersTeam.com,
Madison & Company Properties
Bought with:
Alice Graue Smith, 1318521
Graue-Smith and Assoc
Source: REcolorado,MLS#: 3017809
Facts & features
Interior
Bedrooms & bathrooms
- Bedrooms: 3
- Bathrooms: 3
- Full bathrooms: 2
- 1/2 bathrooms: 1
- Main level bathrooms: 1
Primary bedroom
- Level: Upper
Bedroom
- Level: Upper
Bedroom
- Level: Basement
Bathroom
- Level: Upper
Bathroom
- Level: Main
Bathroom
- Level: Basement
Heating
- Forced Air, Propane, Wood Stove
Cooling
- None
Appliances
- Included: Dishwasher, Disposal, Dryer, Microwave, Oven, Refrigerator, Washer
Features
- High Ceilings, Primary Suite
- Flooring: Carpet, Wood
- Basement: Finished,Walk-Out Access
- Number of fireplaces: 1
- Fireplace features: Living Room, Wood Burning Stove
Interior area
- Total structure area: 1,949
- Total interior livable area: 1,949 sqft
- Finished area above ground: 1,299
- Finished area below ground: 650
Property
Parking
- Total spaces: 6
- Parking features: Garage - Attached
- Attached garage spaces: 6
Features
- Levels: Two
- Stories: 2
- Patio & porch: Deck
- Has view: Yes
- View description: Mountain(s)
Lot
- Size: 2.18 Acres
- Features: Landscaped, Level, Sloped
Details
- Parcel number: 196326109005
- Zoning: MR-1
- Special conditions: Standard
Construction
Type & style
- Home type: SingleFamily
- Architectural style: Mountain Contemporary
- Property subtype: Single Family Residence
Materials
- Frame, Wood Siding
- Roof: Composition
Condition
- Year built: 1998
Utilities & green energy
- Water: Well
- Utilities for property: Electricity Connected, Propane
Community & neighborhood
Location
- Region: Evergreen
- Subdivision: Echo Hills
Other
Other facts
- Listing terms: Cash,Conventional
- Ownership: Individual
- Road surface type: Dirt
Price history
| Date | Event | Price |
|---|---|---|
| 11/27/2023 | Sold | $780,000-1.9%$400/sqft |
Source: | ||
| 10/2/2023 | Pending sale | $795,000$408/sqft |
Source: | ||
| 8/25/2023 | Listing removed | -- |
Source: | ||
| 8/18/2023 | Listed for sale | $795,000$408/sqft |
Source: | ||
Public tax history
| Year | Property taxes | Tax assessment |
|---|---|---|
| 2024 | $3,279 +53.9% | $41,120 -7% |
| 2023 | $2,131 -0.4% | $44,230 +68.5% |
| 2022 | $2,140 | $26,250 -2.8% |
Find assessor info on the county website
Neighborhood: Echo Hills
Nearby schools
GreatSchools rating
- 8/10King-Murphy Elementary SchoolGrades: PK-6Distance: 1.9 mi
- 2/10Clear Creek Middle SchoolGrades: 7-8Distance: 2.8 mi
- 4/10Clear Creek High SchoolGrades: 9-12Distance: 2.8 mi
Schools provided by the listing agent
- Elementary: King Murphy
- Middle: Clear Creek
- High: Clear Creek
- District: Clear Creek RE-1
Source: REcolorado. This data may not be complete. We recommend contacting the local school district to confirm school assignments for this home.
Get a cash offer in 3 minutes
Find out how much your home could sell for in as little as 3 minutes with a no-obligation cash offer.
Estimated market value$772,200
Get a cash offer in 3 minutes
Find out how much your home could sell for in as little as 3 minutes with a no-obligation cash offer.
Estimated market value
$772,200

