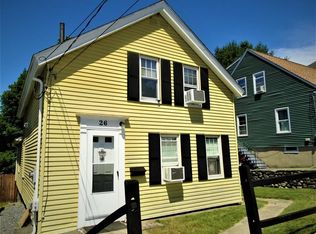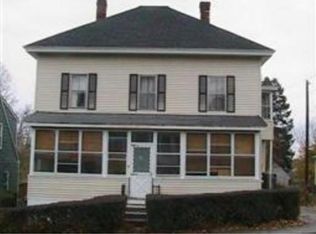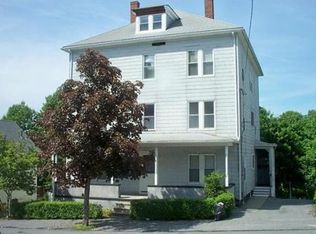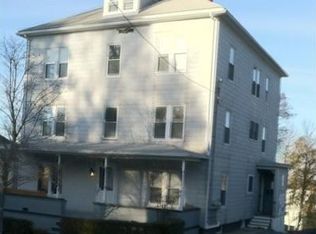This is a great 3 bedroom Cape conveniently located close to the center of town and schools. 2 full baths (one on first floor and second full bath upstairs). Featuring wonderful front to back living room with ceiling fans and a slider to deck overlooking nice fenced back yard, it also offers hardwood floors throughout first floor, economical gas heat, and easy maintenance vinyl sidings & replacement windows. The dining room and kitchen with island is a nice open area. The finished lower level is a bonus with additional living space that can be used as a play room, den and office - and there's a rear door to another deck and yard for outdoor enjoyment! This home is move in ready and a quick closing is fine if desired.
This property is off market, which means it's not currently listed for sale or rent on Zillow. This may be different from what's available on other websites or public sources.



