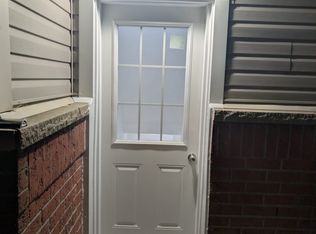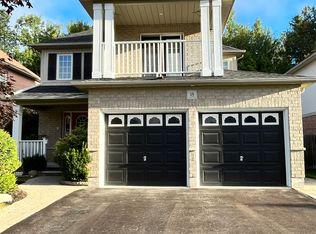Don't miss this opportunity to break into the market with this bright 3-bedroom, smoke-free family-friendly home that offers value, potential and location! Nestled on a quiet crescent, enjoy the welcoming front porch and a fully-fenced, west-facing backyard with no rear neighbours. The first floor features brand new hardwood floors, a bright living room and eat- in kitchen with stainless-steel appliances, including a new dishwasher. The second floor offers a spacious primary bedroom with a double-door entry, walk-in closet and semi-ensuite as well as two additional ample-sized bedrooms overlooking the backyard. Relax under the gazebo and take in the sunsets. A widened driveway with pavers (2024) allows two cars to park with ease. Have peace of mind knowing there is a new furnace (2025), humidifier (2025) and hot water tank (2025). This prime location in desirable North Taunton is also just steps away from trails, Hannam Park and Willows Walk Public School. Check out the Virtual Tour!
This property is off market, which means it's not currently listed for sale or rent on Zillow. This may be different from what's available on other websites or public sources.

