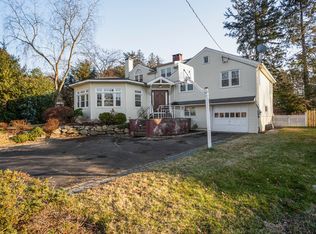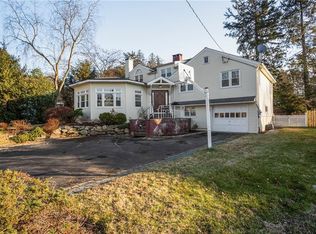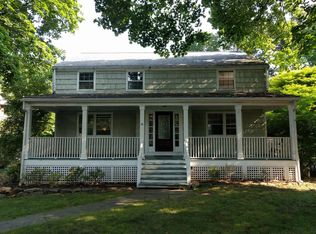An incredible opportunity to live in this impeccable 5 bed, 2 ½ bath home in Riverside, ideally located at the end of a cul de sac, with deeded water access perfect for paddle boarding, kayaking, and swimming. The open floor plan offers great flow on the main level. Featuring a living room w/fireplace, dining room, updated kitchen w/ custom cabinetry, Carrera marble countertops, SS app, all with access to custom designed, deck w/breathtaking views of the water and magnificent sunsets. The lower-level family room is perfect for informal gatherings accessing an capacious patio, outdoor masonry fireplace, built-in BBQ and substantial yard surrounded by lush lawns and mature plantings. Not only is this home prestigious and turn-key, but a stone's throw to schools, RR, town & private clubs.
This property is off market, which means it's not currently listed for sale or rent on Zillow. This may be different from what's available on other websites or public sources.


