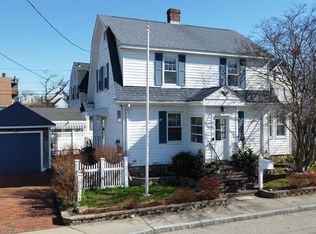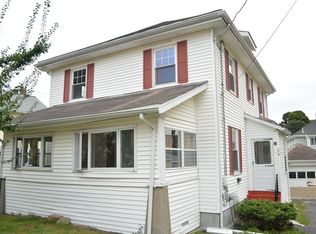What's your pleasure? Do you want to be near the beach, highway, and the T? Have room for kids, garden, or four legged friends? This house checks all the boxes. 3 good sized bedrooms, 1.5 baths, open kitchen/dining/living room. Gleaming hardwood floors with fireplace and serene front porch with swing to enjoy the setting sun. Warm, natural light floods this home. Finished, heated basement offers extra living space. Level, fenced-in yard has separate areas in the rear and front/sides. Short walk to Wollaston Beach or the North Quincy T station. Be in here for the summer! NOT IN FLOOD ZONE
This property is off market, which means it's not currently listed for sale or rent on Zillow. This may be different from what's available on other websites or public sources.

