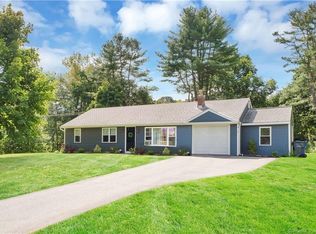This Stunning Environmentally friendly house offers 5 bedrooms and 3 bathrooms with open floor plan. It comes with a 12 kW solar system that generates over 12,000 kilowatt hours per year. The utility bill for this house average less than $40 per month (based on 2020) approximately saving of $3,000 per year. The solar system is still under warranty and all warranties will be transferred to the new owner. This house has tons of great living space. Three bedrooms and two bathrooms are on the main level and two bedrooms and one bathroom with washer hookup are on the 2nd floor above garages, which can possibly be in-law. Main front door enterance to a Cozy Living Room with wood burning stove and hardwood floor. Next to that is the beautiful Kitchen with breakfast bar, recently renovated with granite countertops and with almost all NEW stainless steel appliances, opens up to a formal Dinning Room with Pantry. Additional space with separate entrance through the attached garage, makes it convenient to have a home office. Family Room with three bay windows and french door opens up to a beautiful new deck and private backyard. Separate first floor washer and dryer are also in the family room. Your family and loved ones will enjoy the spacious backyard, perfect for family gatherings! Extra features are Water Filtration System, Solar panels, owned. Brand new separate Energy Star Water Heater for 2nd floor and 1st floor hot water has option to be on oil or on Energy Star Tankless Water Heater. New shed for extra outdoor storage. Ceiling fans were installed in every room and attic has been completely insulated. Roof was inspected and is in great condition and all new windows were installed in 2013. This home is very energy efficient and will save you money on rising utility costs. Lots and lots of room for storage. Walking distance from Hop River Trail. Great quite neighborhood and near high rated schools.
This property is off market, which means it's not currently listed for sale or rent on Zillow. This may be different from what's available on other websites or public sources.
