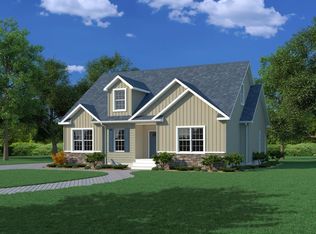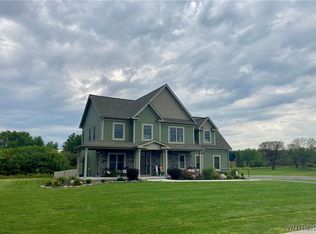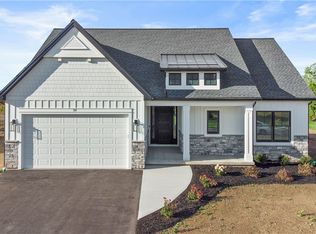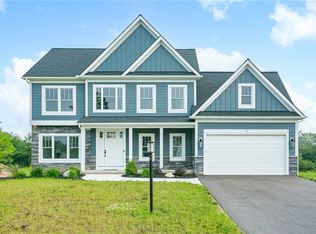Closed
$475,000
28 Bay View Ter, Geneva, NY 14456
4beds
2,027sqft
Single Family Residence
Built in 2021
0.55 Acres Lot
$513,500 Zestimate®
$234/sqft
$3,382 Estimated rent
Home value
$513,500
$488,000 - $539,000
$3,382/mo
Zestimate® history
Loading...
Owner options
Explore your selling options
What's special
Welcome to this stunning Seneca Lake view home! This luxurious property boasts a gourmet high-end kitchen. The kitchen features top-of-the-line black stainless steel appliances, custom Wolf cabinetry, tile backsplash, and beautiful countertops. As you step inside, you'll immediately notice the elegant plank flooring that flow throughout the entire home, adding warmth and sophistication to the space. 9 foot ceilings on the 1st floor! With 3/4 spacious bedrooms, there is plenty of room for the whole family or guests. In addition to the 3 bedrooms, this home also offers a bonus room (351 sq ft), which can be used as a media room, playroom, or additional living space. There is also an office, providing a productive space for work or study. This home is perfect for those who appreciate the finer things in life. With its high-end finishes, spacious layout, and stunning lake view, it truly offers a luxurious living experience. Home includes 14 course basement with plank flooring, designer light, bath, and kitchen fixtures, James Hardie Board Siding with stone accent, Navien on-demand water system, 2nd floor laundry, soffit dusk to dawn lighting, and surveillance camera prep-package.
Zillow last checked: 8 hours ago
Listing updated: September 11, 2023 at 10:01am
Listed by:
Renee DeMars 585-738-8023,
Tru Agent Real Estate
Bought with:
David P Kuperus, 10301216133
Hunt Real Estate ERA/Columbus
Source: NYSAMLSs,MLS#: R1481786 Originating MLS: Rochester
Originating MLS: Rochester
Facts & features
Interior
Bedrooms & bathrooms
- Bedrooms: 4
- Bathrooms: 3
- Full bathrooms: 2
- 1/2 bathrooms: 1
- Main level bathrooms: 1
- Main level bedrooms: 1
Heating
- Gas, Zoned, Forced Air
Cooling
- Zoned, Central Air
Appliances
- Included: Dishwasher, Gas Oven, Gas Range, Gas Water Heater, Microwave, Refrigerator
- Laundry: Upper Level
Features
- Breakfast Area, Ceiling Fan(s), Cathedral Ceiling(s), Den, Entrance Foyer, Eat-in Kitchen, Separate/Formal Living Room, Great Room, Kitchen Island, Pantry, Walk-In Pantry, Bedroom on Main Level, Programmable Thermostat
- Flooring: Luxury Vinyl, Tile, Varies
- Windows: Thermal Windows
- Basement: Egress Windows,Full
- Number of fireplaces: 1
Interior area
- Total structure area: 2,027
- Total interior livable area: 2,027 sqft
Property
Parking
- Total spaces: 2
- Parking features: Attached, Electricity, Garage, Storage, Garage Door Opener
- Attached garage spaces: 2
Features
- Levels: Two
- Stories: 2
- Patio & porch: Open, Porch
- Exterior features: Blacktop Driveway
- Has view: Yes
- View description: Water
- Has water view: Yes
- Water view: Water
- Waterfront features: Lake
- Body of water: Seneca Lake
Lot
- Size: 0.55 Acres
- Dimensions: 120 x 200
- Features: Rectangular, Rectangular Lot, Residential Lot
Details
- Parcel number: 3230001330110003007000
- Special conditions: Standard
Construction
Type & style
- Home type: SingleFamily
- Architectural style: Colonial,Two Story
- Property subtype: Single Family Residence
Materials
- Fiber Cement, Stone
- Foundation: Block
- Roof: Asphalt
Condition
- New Construction
- New construction: Yes
- Year built: 2021
Details
- Builder model: The Bishop
Utilities & green energy
- Sewer: Connected
- Water: Connected, Public
- Utilities for property: High Speed Internet Available, Sewer Connected, Water Connected
Community & neighborhood
Location
- Region: Geneva
- Subdivision: Bay View Terrace
Other
Other facts
- Listing terms: Cash,Conventional
Price history
| Date | Event | Price |
|---|---|---|
| 9/7/2023 | Sold | $475,000-5%$234/sqft |
Source: | ||
| 8/25/2023 | Pending sale | $499,900$247/sqft |
Source: | ||
| 7/24/2023 | Contingent | $499,900$247/sqft |
Source: | ||
| 7/19/2023 | Price change | $499,900-8.8%$247/sqft |
Source: | ||
| 7/1/2023 | Listed for sale | $547,900-0.4%$270/sqft |
Source: | ||
Public tax history
Tax history is unavailable.
Neighborhood: 14456
Nearby schools
GreatSchools rating
- NAWest Street Elementary SchoolGrades: PK-1Distance: 2.9 mi
- 4/10Geneva Middle SchoolGrades: 6-8Distance: 3.8 mi
- 4/10Geneva High SchoolGrades: 9-12Distance: 3.8 mi
Schools provided by the listing agent
- Elementary: West Street Elementary
- Middle: Geneva Middle
- High: Geneva High
- District: Geneva
Source: NYSAMLSs. This data may not be complete. We recommend contacting the local school district to confirm school assignments for this home.



