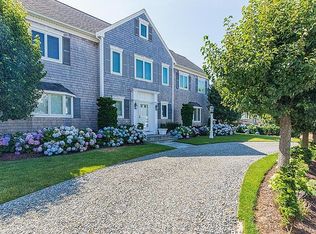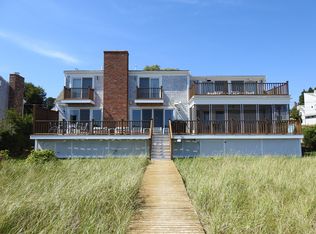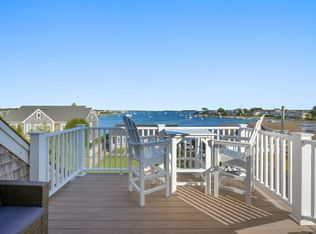Waterfront home with 5 bedrooms/ 3 full bathrooms and separate living areas. Incredible location near restaurants, ferries and downtown. Private sandy beach with dock that can accommodate 50 foot boat. South facing with beautiful views into Hyannis harbor and Lewis bay. Available for summer rental
This property is off market, which means it's not currently listed for sale or rent on Zillow. This may be different from what's available on other websites or public sources.


