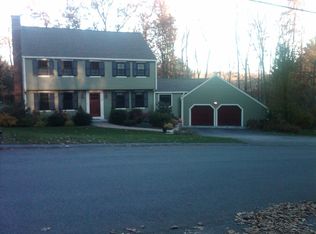Sold for $1,300,000
$1,300,000
28 Baskin Rd, Lexington, MA 02421
3beds
2,494sqft
SingleFamily
Built in ----
-- sqft lot
$2,288,500 Zestimate®
$521/sqft
$4,269 Estimated rent
Home value
$2,288,500
$1.92M - $2.77M
$4,269/mo
Zestimate® history
Loading...
Owner options
Explore your selling options
What's special
Mid Century Modern meets todays contemporary updates
...A beautifully renovated gem on a serene private street. Fantastic location with close proximity to downtown, High School, Hayden Athletic Field and highway access. The clean lines, open spaces and an effortless connection to nature define this 3+ bedrooms and 2 full bath retreat. The heart of the home is its light filled living area - open concept where form meets function. Vaulted ceilings and warm wood accents create an ambiance of elegance. New hot water heater, new HVAC 2 car garage with direct entry. The sleek kitchen with stainless steel appliances and quart counters flows seamlessly into dining/living spaces, perfect for effortless entertaining or quiet reflection. A true sanctuary, come find the harmony for yourself !Group showing 11-1 at open house on Sat April 26
Zillow last checked: 9 hours ago
Listing updated: May 08, 2025 at 03:49pm
Source: Zillow Rentals
Facts & features
Interior
Bedrooms & bathrooms
- Bedrooms: 3
- Bathrooms: 2
- Full bathrooms: 2
Features
- Has basement: Yes
Interior area
- Total interior livable area: 2,494 sqft
Property
Parking
- Total spaces: 2
- Parking features: Other
- Details: Contact manager
Details
- Parcel number: LEXIM0041L000098
Construction
Type & style
- Home type: SingleFamily
- Property subtype: SingleFamily
Community & neighborhood
Location
- Region: Lexington
Price history
| Date | Event | Price |
|---|---|---|
| 5/10/2025 | Listing removed | $1,699,000$681/sqft |
Source: MLS PIN #73349987 Report a problem | ||
| 5/9/2025 | Listing removed | $6,395$3/sqft |
Source: Zillow Rentals Report a problem | ||
| 5/8/2025 | Price change | $6,395-1.6%$3/sqft |
Source: Zillow Rentals Report a problem | ||
| 4/25/2025 | Listed for rent | $6,500+47.7%$3/sqft |
Source: Zillow Rentals Report a problem | ||
| 4/23/2025 | Price change | $1,699,000-2.8%$681/sqft |
Source: MLS PIN #73349987 Report a problem | ||
Public tax history
| Year | Property taxes | Tax assessment |
|---|---|---|
| 2025 | $16,975 +5.9% | $1,388,000 +6.1% |
| 2024 | $16,023 +4.5% | $1,308,000 +10.8% |
| 2023 | $15,340 +7% | $1,180,000 +13.6% |
Find assessor info on the county website
Neighborhood: 02421
Nearby schools
GreatSchools rating
- 9/10Bridge Elementary SchoolGrades: K-5Distance: 0.4 mi
- 9/10Jonas Clarke Middle SchoolGrades: 6-8Distance: 1 mi
- 10/10Lexington High SchoolGrades: 9-12Distance: 0.3 mi
Get a cash offer in 3 minutes
Find out how much your home could sell for in as little as 3 minutes with a no-obligation cash offer.
Estimated market value$2,288,500
Get a cash offer in 3 minutes
Find out how much your home could sell for in as little as 3 minutes with a no-obligation cash offer.
Estimated market value
$2,288,500
