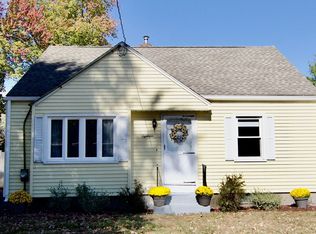With an open floor plan, wood floors, and lots of light, this beautiful house is just waiting to be called home! Its neutral color palette and contemporary interior provide the perfect backdrop for your personal touches. Three sizeable bedrooms, all with wood floors, and two full bathrooms offer comfortable accommodations. The stylish and modern kitchen features an oversized eat-in island, plenty of cabinet space, and it opens to the living room - an excellent space for entertaining family and friends. Need more room? The partially finished basement not only offers recreational space, it has a laundry room, storage, and a potential bonus bedroom. During warm weather months, the fenced-in backyard will be your sanctuary, with both a patio area and a deck with built-in seating to make the most of your tasty cook-outs. Plus, the garage offers shelter for your vehicle and more. Experience the property for yourself during the open house on Sunday, January 13, 11:00-12:30
This property is off market, which means it's not currently listed for sale or rent on Zillow. This may be different from what's available on other websites or public sources.
