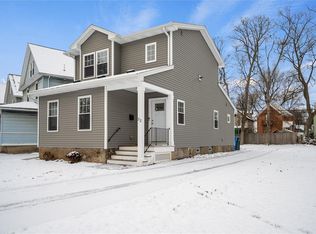Closed
$219,000
28 Barton St, Rochester, NY 14611
5beds
1,780sqft
Single Family Residence
Built in 1910
6,098.4 Square Feet Lot
$242,000 Zestimate®
$123/sqft
$2,352 Estimated rent
Home value
$242,000
$225,000 - $259,000
$2,352/mo
Zestimate® history
Loading...
Owner options
Explore your selling options
What's special
Lovely updated single family home with vinyl siding. Hardwood floors throughout; renovated Maple Kitchen with granite counters & stainless steel appliances; updated bathrooms; Living room & Dining room. Roof, thermopane windows, furnace, central air & water heater all updated within the last 8 years! Full basement with laundry & glass block windows; full, walk-up attic. Within close proximity to U of R, this 5 bedroom, 2 full bath home has been consistently rented for $2,750 per month. Negotiations to begin on Sunday, 7/16, ay 5pm.
Zillow last checked: 8 hours ago
Listing updated: October 11, 2023 at 07:15pm
Listed by:
Kristin A. Vanden Brul 585-279-8222,
RE/MAX Plus
Bought with:
Andrew Hannan, 10301222706
Keller Williams Realty Greater Rochester
Adam J Grandmont, 10401342976
Keller Williams Realty Greater Rochester
Source: NYSAMLSs,MLS#: R1483369 Originating MLS: Rochester
Originating MLS: Rochester
Facts & features
Interior
Bedrooms & bathrooms
- Bedrooms: 5
- Bathrooms: 3
- Full bathrooms: 2
- 1/2 bathrooms: 1
- Main level bathrooms: 1
- Main level bedrooms: 2
Heating
- Gas, Forced Air
Cooling
- Central Air
Appliances
- Included: Dryer, Dishwasher, Free-Standing Range, Gas Water Heater, Microwave, Oven, Refrigerator, Washer
- Laundry: In Basement
Features
- Separate/Formal Dining Room, Entrance Foyer, Eat-in Kitchen, Separate/Formal Living Room, Solid Surface Counters, Bedroom on Main Level
- Flooring: Carpet, Ceramic Tile, Hardwood, Varies
- Windows: Thermal Windows
- Basement: Full
- Has fireplace: No
Interior area
- Total structure area: 1,780
- Total interior livable area: 1,780 sqft
Property
Parking
- Parking features: No Garage
Features
- Exterior features: Blacktop Driveway, Fence
- Fencing: Partial
Lot
- Size: 6,098 sqft
- Dimensions: 52 x 116
- Features: Near Public Transit, Residential Lot
Details
- Parcel number: 26140013527000020340000000
- Special conditions: Standard
Construction
Type & style
- Home type: SingleFamily
- Architectural style: Colonial
- Property subtype: Single Family Residence
Materials
- Vinyl Siding, Copper Plumbing
- Foundation: Block
- Roof: Asphalt
Condition
- Resale
- Year built: 1910
Utilities & green energy
- Electric: Circuit Breakers
- Sewer: Connected
- Water: Connected, Public
- Utilities for property: Cable Available, High Speed Internet Available, Sewer Connected, Water Connected
Community & neighborhood
Location
- Region: Rochester
- Subdivision: Hrs John Drew
Other
Other facts
- Listing terms: Cash,Conventional,FHA,VA Loan
Price history
| Date | Event | Price |
|---|---|---|
| 11/10/2023 | Listing removed | -- |
Source: Zillow Rentals Report a problem | ||
| 10/20/2023 | Listed for rent | $2,200-20%$1/sqft |
Source: Zillow Rentals Report a problem | ||
| 8/30/2023 | Sold | $219,000+9.6%$123/sqft |
Source: | ||
| 7/17/2023 | Listing removed | -- |
Source: NYSAMLSs #R1478838 Report a problem | ||
| 7/17/2023 | Pending sale | $199,900$112/sqft |
Source: | ||
Public tax history
| Year | Property taxes | Tax assessment |
|---|---|---|
| 2024 | -- | $219,000 +236.9% |
| 2023 | -- | $65,000 |
| 2022 | -- | $65,000 |
Find assessor info on the county website
Neighborhood: Genesee - Jefferson
Nearby schools
GreatSchools rating
- 1/10School 19 Dr Charles T LunsfordGrades: PK-8Distance: 0.4 mi
- 6/10Rochester Early College International High SchoolGrades: 9-12Distance: 0.8 mi
- NAJoseph C Wilson Foundation AcademyGrades: K-8Distance: 0.8 mi
Schools provided by the listing agent
- District: Rochester
Source: NYSAMLSs. This data may not be complete. We recommend contacting the local school district to confirm school assignments for this home.
