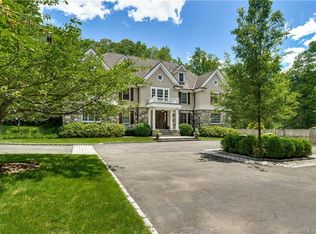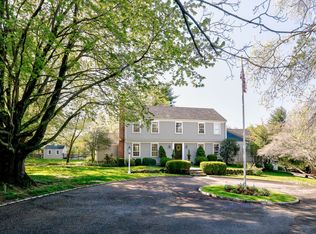From the moment you walk thru the front door, you are struck by the drama of the two-story living room with its floor-to-ceiling wall of glass which opens onto the wraparound deck overlooking a pond in the natural landscape. Open floor plan with whitewashed hardwood floors, designer white kitchen featured on the NC Cares Kitchen Tour. Spacious master bedroom with spa-like bath and its own balcony. All baths renovated with a modern European aesthetic. Move right in to this light-filled home. Easy access for shopping and commuting. Ideal as full time residence or weekend retreat.
This property is off market, which means it's not currently listed for sale or rent on Zillow. This may be different from what's available on other websites or public sources.

