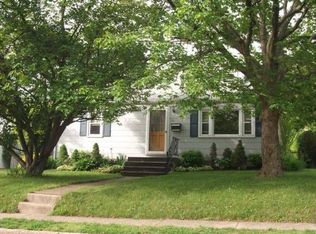Sold for $408,000
$408,000
28 Barbara Rd, Hatboro, PA 19040
3beds
1,526sqft
Single Family Residence
Built in 1950
8,400 Square Feet Lot
$416,000 Zestimate®
$267/sqft
$2,601 Estimated rent
Home value
$416,000
$387,000 - $445,000
$2,601/mo
Zestimate® history
Loading...
Owner options
Explore your selling options
What's special
Welcome to this lovely Cape Cod-style home that blends comfort, character, and convenience! Enter inside to a bright and welcoming living room featuring original hardwood flooring and plenty of natural light. The adjacent kitchen offers space for a cozy bistro table and serves as the perfect hub for daily living. Just beyond, prepare to be wowed by the expansive great room addition—truly the heart of the home! Vaulted ceilings, walls of windows, and sliding glass doors create an open, airy atmosphere and offer seamless access to the back deck and large, flat fenced-in backyard, perfect for entertaining or relaxing in total privacy. Two well-appointed bedrooms are tucked away on the main level, offering comfort and quiet, and share a spacious hall bathroom complete with a soaking tub, separate stall shower, and built-in wall cabinets for added storage. Upstairs, a versatile sitting room or home office leads to a charming third bedroom, ideal for guests or a private retreat. The double wide driveway can accommodate at least 6 cars, making parking a breeze. Conveniently located with quick access to Route 611 and the PA Turnpike, and just minutes from shopping, dining, and everyday amenities—this home offers both style and substance in a sought-after location. Don’t miss your chance to make it yours!
Zillow last checked: 8 hours ago
Listing updated: June 18, 2025 at 02:07pm
Listed by:
Brian Majeska 267-673-0575,
Redfin Corporation
Bought with:
Joseph D'Alonzo, AB052204L
Homestarr Realty
Source: Bright MLS,MLS#: PAMC2138424
Facts & features
Interior
Bedrooms & bathrooms
- Bedrooms: 3
- Bathrooms: 1
- Full bathrooms: 1
- Main level bathrooms: 1
- Main level bedrooms: 2
Primary bedroom
- Level: Main
Bedroom 2
- Level: Main
Bedroom 3
- Level: Upper
Basement
- Level: Lower
Other
- Level: Main
Great room
- Level: Main
Kitchen
- Level: Main
Living room
- Level: Main
Office
- Level: Upper
Heating
- Forced Air, Oil
Cooling
- None
Appliances
- Included: Dishwasher, Oven, Refrigerator, Oven/Range - Electric, Electric Water Heater
- Laundry: In Basement
Features
- Eat-in Kitchen
- Basement: Partial,Unfinished
- Has fireplace: No
Interior area
- Total structure area: 1,848
- Total interior livable area: 1,526 sqft
- Finished area above ground: 1,526
- Finished area below ground: 0
Property
Parking
- Total spaces: 6
- Parking features: Driveway
- Uncovered spaces: 6
Accessibility
- Accessibility features: None
Features
- Levels: Two
- Stories: 2
- Patio & porch: Deck
- Pool features: None
Lot
- Size: 8,400 sqft
- Dimensions: 60.00 x 0.00
Details
- Additional structures: Above Grade, Below Grade
- Parcel number: 080000118009
- Zoning: RESIDENTIAL
- Special conditions: Standard
Construction
Type & style
- Home type: SingleFamily
- Architectural style: Cape Cod
- Property subtype: Single Family Residence
Materials
- Vinyl Siding
- Foundation: Block
- Roof: Shingle
Condition
- New construction: No
- Year built: 1950
Utilities & green energy
- Sewer: Public Sewer
- Water: Public
Community & neighborhood
Location
- Region: Hatboro
- Subdivision: None Available
- Municipality: HATBORO BORO
Other
Other facts
- Listing agreement: Exclusive Right To Sell
- Listing terms: Cash,Conventional,FHA,VA Loan
- Ownership: Fee Simple
Price history
| Date | Event | Price |
|---|---|---|
| 6/18/2025 | Sold | $408,000+16.6%$267/sqft |
Source: | ||
| 5/6/2025 | Pending sale | $349,900$229/sqft |
Source: | ||
| 5/2/2025 | Listed for sale | $349,900$229/sqft |
Source: | ||
Public tax history
| Year | Property taxes | Tax assessment |
|---|---|---|
| 2025 | $5,996 +5.1% | $119,100 |
| 2024 | $5,706 | $119,100 |
| 2023 | $5,706 +6.7% | $119,100 |
Find assessor info on the county website
Neighborhood: 19040
Nearby schools
GreatSchools rating
- NACrooked Billet El SchoolGrades: Distance: 0.4 mi
- 8/10Keith Valley Middle SchoolGrades: 6-8Distance: 1.1 mi
- 7/10Hatboro-Horsham Senior High SchoolGrades: 9-12Distance: 3.2 mi
Schools provided by the listing agent
- District: Hatboro-horsham
Source: Bright MLS. This data may not be complete. We recommend contacting the local school district to confirm school assignments for this home.
Get a cash offer in 3 minutes
Find out how much your home could sell for in as little as 3 minutes with a no-obligation cash offer.
Estimated market value$416,000
Get a cash offer in 3 minutes
Find out how much your home could sell for in as little as 3 minutes with a no-obligation cash offer.
Estimated market value
$416,000
