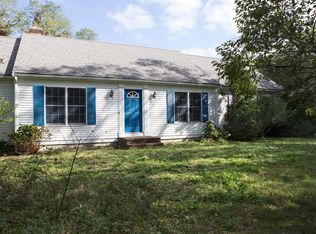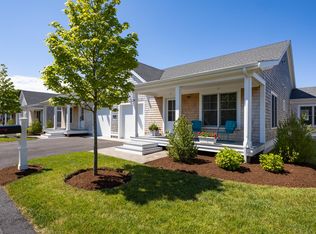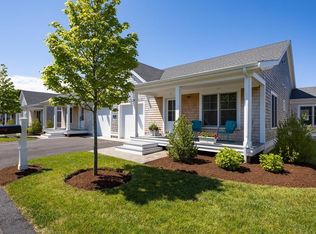Sold for $985,000 on 09/19/25
$985,000
28 Bank Street, Eastham, MA 02642
2beds
2,156sqft
Condominium
Built in 2021
-- sqft lot
$963,400 Zestimate®
$457/sqft
$3,552 Estimated rent
Home value
$963,400
$915,000 - $1.01M
$3,552/mo
Zestimate® history
Loading...
Owner options
Explore your selling options
What's special
Cedar Banks Landing- 2-bedroom custom residence with finished lower level, private pool being sold fully furnished! Located in Eastham's newest residential community offering twenty beautifully appointed one level condominiums. The main living area offers vaulted ceilings, wood floors, well-appointed kitchen, and bathrooms. this residence offers two-bedrooms, 3 full baths, garage, finished lower level with full bath, gas heat, central A/C, first floor laundry, private pool, outdoor shower, fireplace and oversized fenced in yard, Condominium fees include master insurance, landscaping, trash, and snow removal. Located in Eastham, Cape Cod, Massachusetts - the gateway to the lower Cape offering some of the best beach access to be found on Cape Cod. World famous Coast Guard Beach, and some of the best sunsets to be found on Cape Cod from Eastham's Bay Beaches. Stroll the many trails within the National Seashore, or take advantage of the Cape Cod bike trail, no matter what Eastham has a lot to offer.
Zillow last checked: 8 hours ago
Listing updated: September 19, 2025 at 09:58am
Listed by:
LUXRECapeCod 774-316-2604,
Gibson Sotheby's International Realty
Bought with:
Fisher + Marks
Berkshire Hathaway HomeServices Robert Paul Properties
Source: CCIMLS,MLS#: 22500817
Facts & features
Interior
Bedrooms & bathrooms
- Bedrooms: 2
- Bathrooms: 3
- Full bathrooms: 3
- Main level bathrooms: 2
Primary bedroom
- Description: Flooring: Wood
- Features: Walk-In Closet(s), Recessed Lighting
- Level: First
Bedroom 2
- Description: Flooring: Wood
- Features: Bedroom 2, Recessed Lighting
- Level: First
Primary bathroom
- Features: Private Full Bath
Dining room
- Description: Flooring: Wood
- Features: Wet Bar, Dining Room
- Level: First
Kitchen
- Description: Countertop(s): Granite,Flooring: Wood
- Features: Kitchen, Upgraded Cabinets, Built-in Features, Cathedral Ceiling(s), Kitchen Island, Recessed Lighting
- Level: First
Living room
- Description: Fireplace(s): Electric,Flooring: Wood
- Features: Recessed Lighting, Living Room, Cathedral Ceiling(s)
- Level: First
Heating
- Has Heating (Unspecified Type)
Cooling
- Central Air
Appliances
- Included: Dishwasher, Range Hood, Washer/Dryer Stacked, Refrigerator, Gas Range, Microwave, Gas Water Heater
- Laundry: Laundry Room, First Floor
Features
- HU Cable TV, Wet Bar, Recessed Lighting
- Flooring: Wood, Tile
- Basement: Bulkhead Access,Interior Entry,Full,Finished
- Number of fireplaces: 1
- Fireplace features: Electric
- Common walls with other units/homes: End Unit
Interior area
- Total structure area: 2,156
- Total interior livable area: 2,156 sqft
Property
Parking
- Total spaces: 1
- Parking features: Garage - Attached, Open
- Attached garage spaces: 1
- Has uncovered spaces: Yes
Features
- Stories: 1
- Entry location: First Floor
- Patio & porch: Patio
- Exterior features: Outdoor Shower
- Has private pool: Yes
- Pool features: Heated, In Ground
- Fencing: Fenced
Lot
- Size: 3.52 Acres
- Features: Bike Path, Shopping, Conservation Area, Level
Details
- Parcel number: 8288N
- Zoning: RETAIL/SERVICE
- Special conditions: None
Construction
Type & style
- Home type: Condo
- Property subtype: Condominium
- Attached to another structure: Yes
Materials
- Shingle Siding
- Foundation: Poured
- Roof: Asphalt, Pitched
Condition
- Actual
- New construction: No
- Year built: 2021
Utilities & green energy
- Sewer: Private Sewer
Community & neighborhood
Location
- Region: Eastham
HOA & financial
HOA
- Has HOA: Yes
- HOA fee: $500 monthly
- Amenities included: Landscaping, Snow Removal, Trash
- Services included: Reserve Funds, Professional Property Management
Other
Other facts
- Listing terms: Cash
- Ownership: Condo
- Road surface type: Paved
Price history
| Date | Event | Price |
|---|---|---|
| 9/19/2025 | Sold | $985,000-1.5%$457/sqft |
Source: | ||
| 8/2/2025 | Pending sale | $999,900$464/sqft |
Source: | ||
| 6/4/2025 | Listed for sale | $999,900$464/sqft |
Source: | ||
| 5/29/2025 | Pending sale | $999,900$464/sqft |
Source: | ||
| 3/5/2025 | Listed for sale | $999,900+44.9%$464/sqft |
Source: | ||
Public tax history
| Year | Property taxes | Tax assessment |
|---|---|---|
| 2025 | $4,830 +34.5% | $626,400 +22.3% |
| 2024 | $3,591 +63.8% | $512,200 +69.2% |
| 2023 | $2,192 | $302,700 |
Find assessor info on the county website
Neighborhood: 02642
Nearby schools
GreatSchools rating
- 6/10Eastham Elementary SchoolGrades: PK-5Distance: 1.4 mi
- 6/10Nauset Regional Middle SchoolGrades: 6-8Distance: 5.1 mi
- 7/10Nauset Regional High SchoolGrades: 9-12Distance: 1 mi
Schools provided by the listing agent
- District: Nauset
Source: CCIMLS. This data may not be complete. We recommend contacting the local school district to confirm school assignments for this home.

Get pre-qualified for a loan
At Zillow Home Loans, we can pre-qualify you in as little as 5 minutes with no impact to your credit score.An equal housing lender. NMLS #10287.
Sell for more on Zillow
Get a free Zillow Showcase℠ listing and you could sell for .
$963,400
2% more+ $19,268
With Zillow Showcase(estimated)
$982,668

