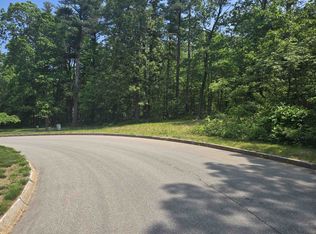Closed
Listed by:
Tom Bolduc,
Keller Williams Realty-Metropolitan 603-232-8282
Bought with: KW Coastal and Lakes & Mountains Realty
$639,000
28 Ballard Road, Derry, NH 03038
4beds
2,081sqft
Single Family Residence
Built in 1984
1.53 Acres Lot
$662,700 Zestimate®
$307/sqft
$3,797 Estimated rent
Home value
$662,700
$630,000 - $696,000
$3,797/mo
Zestimate® history
Loading...
Owner options
Explore your selling options
What's special
Nestled in the East side of Derry, this Gambrel-style home offers comfortable living space and something for everyone! Enter the property through its own private cul de sac with a large set back from the road allowing for privacy. The home is situated on 1.5 acres with an in-ground pool and expansive, level backyard that the current owners have used as a wedding venue in the past. This property also abuts town forest. Inside, you will find a cozy living room with a wood burning stove, an updated kitchen with granite counters, a bar sink, and a wine cooler. The first level also offers a formal dining room, second family room, and a half bath. Upstairs yields all 4 bedrooms on the same level with a full bath at the head of the stairs. The primary suite has its own 3/4 bath. The two car garage under and several sheds and outbuildings accommodate all your storage needs. Lovingly cared for by the same family for 20 years with upgrades throughout detailed on the disclosure. Offer deadline is 5pm Monday 1/8/2024.
Zillow last checked: 8 hours ago
Listing updated: February 28, 2024 at 08:04am
Listed by:
Tom Bolduc,
Keller Williams Realty-Metropolitan 603-232-8282
Bought with:
Jean McCoole
KW Coastal and Lakes & Mountains Realty
Source: PrimeMLS,MLS#: 4980626
Facts & features
Interior
Bedrooms & bathrooms
- Bedrooms: 4
- Bathrooms: 3
- Full bathrooms: 1
- 3/4 bathrooms: 1
- 1/2 bathrooms: 1
Heating
- Oil, Hot Water
Cooling
- Central Air
Appliances
- Included: Dishwasher, Microwave, Refrigerator, Electric Stove, Water Heater off Boiler, Wine Cooler
Features
- Primary BR w/ BA
- Basement: Full,Unfinished,Walk-Up Access
- Has fireplace: Yes
- Fireplace features: Wood Burning
Interior area
- Total structure area: 3,105
- Total interior livable area: 2,081 sqft
- Finished area above ground: 2,081
- Finished area below ground: 0
Property
Parking
- Total spaces: 2
- Parking features: Paved, Auto Open, Underground
- Garage spaces: 2
Features
- Levels: Two
- Stories: 2
- Patio & porch: Patio, Screened Porch
- Has private pool: Yes
- Pool features: In Ground
Lot
- Size: 1.53 Acres
- Features: Subdivided, Wooded
Details
- Parcel number: DERYM6B103L24
- Zoning description: LMDR
Construction
Type & style
- Home type: SingleFamily
- Architectural style: Colonial
- Property subtype: Single Family Residence
Materials
- Wood Frame, Clapboard Exterior
- Foundation: Concrete
- Roof: Asphalt Shingle
Condition
- New construction: No
- Year built: 1984
Utilities & green energy
- Electric: Circuit Breakers
- Sewer: Private Sewer
- Utilities for property: Other
Community & neighborhood
Security
- Security features: Smoke Detector(s)
Location
- Region: Derry
Price history
| Date | Event | Price |
|---|---|---|
| 2/27/2024 | Sold | $639,000$307/sqft |
Source: | ||
| 12/21/2023 | Listed for sale | $639,000+117.7%$307/sqft |
Source: | ||
| 9/9/2003 | Sold | $293,500$141/sqft |
Source: Public Record Report a problem | ||
Public tax history
| Year | Property taxes | Tax assessment |
|---|---|---|
| 2024 | $10,463 +12.3% | $559,800 +24.3% |
| 2023 | $9,314 +8.6% | $450,400 |
| 2022 | $8,576 +6.4% | $450,400 +36.1% |
Find assessor info on the county website
Neighborhood: 03038
Nearby schools
GreatSchools rating
- 5/10East Derry Memorial Elementary SchoolGrades: K-5Distance: 0.4 mi
- 5/10West Running Brook Middle SchoolGrades: 6-8Distance: 2.5 mi
Schools provided by the listing agent
- Elementary: East Derry Memorial Elem
- Middle: West Running Brook Middle Sch
- High: Pinkerton Academy
- District: Derry School District SAU #10
Source: PrimeMLS. This data may not be complete. We recommend contacting the local school district to confirm school assignments for this home.
Get a cash offer in 3 minutes
Find out how much your home could sell for in as little as 3 minutes with a no-obligation cash offer.
Estimated market value$662,700
Get a cash offer in 3 minutes
Find out how much your home could sell for in as little as 3 minutes with a no-obligation cash offer.
Estimated market value
$662,700
