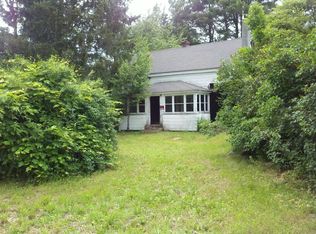Sold for $695,000
$695,000
28 Bailey Rd, Townsend, MA 01474
3beds
2,633sqft
Single Family Residence
Built in 1971
2.04 Acres Lot
$695,800 Zestimate®
$264/sqft
$3,931 Estimated rent
Home value
$695,800
$647,000 - $751,000
$3,931/mo
Zestimate® history
Loading...
Owner options
Explore your selling options
What's special
Offered by the original owner, this meticulously maintained 3-bed, 2.5-bath split-level home showcases quality craftsmanship and thoughtful detail throughout the entire property. The fully applianced kitchen features abundant cabinetry and radiant heat. Enjoy two fireplaces, including one in the finished lower level with radiant heat, a family room, full bath and office. A year-round sunroom overlooks the beautiful backyard that showcases a detached sauna with a full bath, greenhouse and small barn. Comfort meets efficiency with custom European panel heaters, a Viessmann boiler and optional wood boiler. Additional highlights include a garage, 2 oil tanks, a water distiller, central A/C, generator hook-up, root cellar, chicken coop and thriving fruit and vegetable gardens, solar panels and more! Perfect for sustainable living. Located on a dead end road. A truly special property inside and out.
Zillow last checked: 8 hours ago
Listing updated: July 17, 2025 at 03:00pm
Listed by:
Cory Gracie 978-430-8753,
LAER Realty Partners 978-827-4018
Bought with:
Carol Kelly
Coldwell Banker Realty - Leominster
Source: MLS PIN,MLS#: 73383004
Facts & features
Interior
Bedrooms & bathrooms
- Bedrooms: 3
- Bathrooms: 3
- Full bathrooms: 2
- 1/2 bathrooms: 1
Primary bedroom
- Features: Bathroom - Half, Ceiling Fan(s), Closet, Flooring - Wall to Wall Carpet, Crown Molding
- Level: First
- Area: 195
- Dimensions: 13 x 15
Bedroom 2
- Features: Ceiling Fan(s), Closet, Flooring - Wall to Wall Carpet
- Level: First
- Area: 132
- Dimensions: 11 x 12
Bedroom 3
- Features: Ceiling Fan(s), Flooring - Engineered Hardwood
- Level: First
- Area: 110
- Dimensions: 10 x 11
Bathroom 1
- Features: Bathroom - Full, Bathroom - With Tub & Shower, Closet - Linen, Flooring - Stone/Ceramic Tile, Countertops - Stone/Granite/Solid
- Level: First
- Area: 70
- Dimensions: 5 x 14
Bathroom 2
- Features: Flooring - Stone/Ceramic Tile, Countertops - Stone/Granite/Solid
- Level: First
Bathroom 3
- Features: Bathroom - Full, Bathroom - Tiled With Shower Stall, Flooring - Stone/Ceramic Tile
- Level: Basement
- Area: 55
- Dimensions: 5 x 11
Dining room
- Features: Flooring - Hardwood, Chair Rail, Crown Molding
- Level: First
- Area: 156
- Dimensions: 12 x 13
Family room
- Features: Flooring - Wood, Recessed Lighting
- Level: Basement
- Area: 208
- Dimensions: 13 x 16
Kitchen
- Features: Closet/Cabinets - Custom Built, Countertops - Stone/Granite/Solid, Recessed Lighting, Peninsula
- Level: First
- Area: 169
- Dimensions: 13 x 13
Living room
- Features: Flooring - Hardwood
- Level: First
- Area: 224
- Dimensions: 14 x 16
Office
- Features: Closet, Flooring - Wall to Wall Carpet
- Level: Basement
- Area: 144
- Dimensions: 12 x 12
Heating
- Baseboard, Radiant, Oil, Wood
Cooling
- Central Air
Appliances
- Included: Range, Dishwasher, Refrigerator, Freezer
- Laundry: Laundry Closet, Flooring - Stone/Ceramic Tile, Electric Dryer Hookup, Washer Hookup, In Basement, Gas Dryer Hookup
Features
- Closet, Recessed Lighting, Office, Sun Room, Central Vacuum, Sauna/Steam/Hot Tub
- Flooring: Tile, Carpet, Hardwood, Engineered Hardwood, Flooring - Wall to Wall Carpet, Flooring - Stone/Ceramic Tile
- Doors: Storm Door(s)
- Windows: Insulated Windows, Screens
- Basement: Full,Finished,Walk-Out Access,Interior Entry,Garage Access
- Number of fireplaces: 2
- Fireplace features: Family Room, Living Room
Interior area
- Total structure area: 2,633
- Total interior livable area: 2,633 sqft
- Finished area above ground: 1,700
- Finished area below ground: 933
Property
Parking
- Total spaces: 10
- Parking features: Under, Garage Door Opener, Garage Faces Side, Oversized, Paved Drive, Off Street, Paved
- Attached garage spaces: 1
- Uncovered spaces: 9
Features
- Patio & porch: Deck - Exterior, Deck - Composite, Patio
- Exterior features: Deck - Composite, Patio, Rain Gutters, Barn/Stable, Greenhouse, Screens, Garden, Stone Wall
Lot
- Size: 2.04 Acres
- Features: Cleared, Level
Details
- Additional structures: Barn/Stable, Greenhouse
- Foundation area: 1508
- Parcel number: M:0008 B:0045 L:0001,803561
- Zoning: RB2
Construction
Type & style
- Home type: SingleFamily
- Architectural style: Split Entry
- Property subtype: Single Family Residence
Materials
- Frame
- Foundation: Concrete Perimeter
- Roof: Shingle
Condition
- Year built: 1971
Utilities & green energy
- Electric: Circuit Breakers, 200+ Amp Service, Generator Connection
- Sewer: Private Sewer
- Water: Private
- Utilities for property: for Gas Range, for Gas Dryer, Washer Hookup, Generator Connection
Community & neighborhood
Community
- Community features: Shopping, House of Worship, Public School
Location
- Region: Townsend
Other
Other facts
- Road surface type: Paved
Price history
| Date | Event | Price |
|---|---|---|
| 7/17/2025 | Sold | $695,000$264/sqft |
Source: MLS PIN #73383004 Report a problem | ||
| 6/6/2025 | Contingent | $695,000$264/sqft |
Source: MLS PIN #73383004 Report a problem | ||
| 5/30/2025 | Listed for sale | $695,000$264/sqft |
Source: MLS PIN #73383004 Report a problem | ||
Public tax history
| Year | Property taxes | Tax assessment |
|---|---|---|
| 2025 | $7,285 +2.9% | $501,700 +2.1% |
| 2024 | $7,078 +8.2% | $491,200 +14.6% |
| 2023 | $6,539 -3.6% | $428,500 +11.2% |
Find assessor info on the county website
Neighborhood: 01474
Nearby schools
GreatSchools rating
- 5/10Spaulding Memorial SchoolGrades: K-4Distance: 2.2 mi
- 4/10Hawthorne Brook Middle SchoolGrades: 5-8Distance: 2.8 mi
- 8/10North Middlesex Regional High SchoolGrades: 9-12Distance: 3.9 mi
Get a cash offer in 3 minutes
Find out how much your home could sell for in as little as 3 minutes with a no-obligation cash offer.
Estimated market value$695,800
Get a cash offer in 3 minutes
Find out how much your home could sell for in as little as 3 minutes with a no-obligation cash offer.
Estimated market value
$695,800
