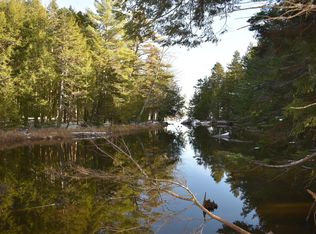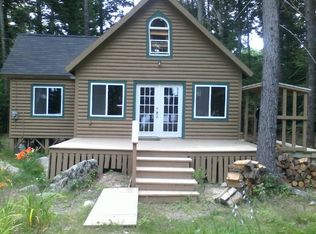What an Exquisite & meticulously built & maintained Hearthstone Log/Post & Beam home as seen in 'Log home living Sept 2013 edition', which boasts expansive ceilings, breathtaking living room w/ an extravagant stone hearth wood fireplace, super neat and clean chef's kitchen that has a viking gas-range and hood, huge refrigerator, island with small wash sink, granite counter tops, the kitchen also has a gorgeous fireplace, exposed beams through out, beautiful wood and tile floors & much more w/ over 5700 square feet of elegant living space. Property consists of 641' of waterfront on Duck Lake but also has quick access to Junior Lake as well, large garden areas, out buildings, full house generator, heated 2 car attached garage, and super private location but yet within 1.5 hours of Bangor or within 30 minutes to the Lincoln area for major amenities. If you are looking for a place where you can't hear or see your neighbors then this is it!
This property is off market, which means it's not currently listed for sale or rent on Zillow. This may be different from what's available on other websites or public sources.



