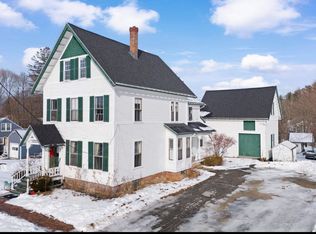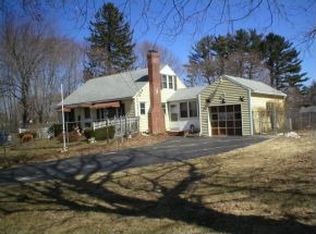Closed
Listed by:
Nichole Fecteau,
BHG Masiello Dover 603-749-4800
Bought with: Allen Family Real Estate
$620,000
28 Back River Road, Dover, NH 03820
4beds
2,188sqft
Multi Family
Built in 1870
-- sqft lot
$651,900 Zestimate®
$283/sqft
$2,367 Estimated rent
Home value
$651,900
$613,000 - $698,000
$2,367/mo
Zestimate® history
Loading...
Owner options
Explore your selling options
What's special
Nestled in a highly walkable Dover location, this property offers the perfect blend of charm, versatility, and investment potential—making it an ideal owner-occupied opportunity. Unlike many multi-families, this home feels like a true single-family residence, on a gorgeous lot with beautifully preserved Victorian details, hardwood floors, high ceilings, and oversized windows that fill the space with natural light. Set on over half an acre, the lush backyard features apple trees, black raspberries, and a potting shed, giving the owner occupant space to enjoy the outdoors without feeling like an apartment. A spacious barn with exposed beams and original stall windows adds even more potential—it is already legally recognized as a third unit by the city, offering an incredible opportunity to expand your investment by converting it into additional living space. Currently configured as a two-unit home, each updated apartment features two bedrooms and one bathroom, making it an excellent setup for an owner-occupant looking to offset their mortgage with rental income. The home could also be easily converted back to a single-family with minimal effort. Recent updates include a new main house roof (3 years ago) and a completely redone barn roof this past May, ensuring peace of mind for the next owner. Located in the Garrison Elementary School district, just a short walk to Dover Middle and High Schools. Unit 1 is vacant and ready to occupy immediately!
Zillow last checked: 8 hours ago
Listing updated: March 18, 2025 at 07:02am
Listed by:
Nichole Fecteau,
BHG Masiello Dover 603-749-4800
Bought with:
Michael Allen
Allen Family Real Estate
Source: PrimeMLS,MLS#: 5028712
Facts & features
Interior
Bedrooms & bathrooms
- Bedrooms: 4
- Bathrooms: 2
- Full bathrooms: 2
Heating
- Hot Water
Cooling
- None
Appliances
- Included: Water Heater off Boiler, Instant Hot Water, Tank Water Heater
Features
- Flooring: Tile, Wood, Vinyl Plank
- Basement: Bulkhead,Concrete Floor,Dirt Floor,Interior Entry
Interior area
- Total structure area: 4,056
- Total interior livable area: 2,188 sqft
- Finished area above ground: 2,188
- Finished area below ground: 0
Property
Parking
- Parking features: Gravel, Driveway, Off Street
- Has uncovered spaces: Yes
Features
- Levels: 3
- Exterior features: Shed
- Frontage length: Road frontage: 90
Lot
- Size: 0.51 Acres
- Features: Level, Sidewalks
Details
- Additional structures: Barn(s)
- Parcel number: DOVRM16023BL
- Zoning description: R-12
Construction
Type & style
- Home type: MultiFamily
- Architectural style: New Englander,Victorian
- Property subtype: Multi Family
Materials
- Wood Frame, Clapboard Exterior
- Foundation: Stone
- Roof: Architectural Shingle
Condition
- New construction: No
- Year built: 1870
Utilities & green energy
- Electric: Circuit Breakers
- Sewer: Public Sewer
- Water: Public
- Utilities for property: Cable
Community & neighborhood
Location
- Region: Dover
Other
Other facts
- Road surface type: Paved
Price history
| Date | Event | Price |
|---|---|---|
| 3/11/2025 | Sold | $620,000-2.4%$283/sqft |
Source: | ||
| 2/10/2025 | Contingent | $635,000$290/sqft |
Source: | ||
| 2/6/2025 | Listed for sale | $635,000-4.5%$290/sqft |
Source: | ||
| 12/4/2024 | Listing removed | $665,000$304/sqft |
Source: | ||
| 12/2/2024 | Price change | $665,000-1.5%$304/sqft |
Source: | ||
Public tax history
| Year | Property taxes | Tax assessment |
|---|---|---|
| 2024 | $9,828 +13% | $540,900 +16.3% |
| 2023 | $8,697 +0.2% | $465,100 +6.4% |
| 2022 | $8,676 +6.4% | $437,300 +16.3% |
Find assessor info on the county website
Neighborhood: 03820
Nearby schools
GreatSchools rating
- 5/10Dover Middle SchoolGrades: 5-8Distance: 0.4 mi
- NADover Senior High SchoolGrades: 9-12Distance: 0.5 mi
Schools provided by the listing agent
- Elementary: Garrison School
- Middle: Dover Middle School
- High: Dover High School
- District: Dover
Source: PrimeMLS. This data may not be complete. We recommend contacting the local school district to confirm school assignments for this home.
Get a cash offer in 3 minutes
Find out how much your home could sell for in as little as 3 minutes with a no-obligation cash offer.
Estimated market value$651,900
Get a cash offer in 3 minutes
Find out how much your home could sell for in as little as 3 minutes with a no-obligation cash offer.
Estimated market value
$651,900

