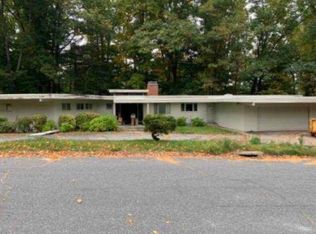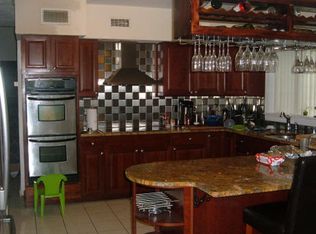Stunningly MODERN Dwell Magazine-Worthy Architecturally significant JEWEL BOX of a home in stunning neighbrhd*Mid-Century I. Regent Masterpiece w/horseshoe drive&sense of arrival entry*Thru the day the interior feels bright & airy, even when gray outside - step around any corner&find huge glass walls facing magic windows of nature complete w/incredible hardscape & Zen gardens w/flowing waters to soothe you*Stunning glass enclosed stone Foyer w/barrel glass roof windows & full wall glass panels*Gallery LivRm/DinRm combo w/10.5ft ceilings, huge walls for art across from the natural views & customized oak built-ins from Woodmeister Master Bldrs for your books&possessions anchored by updated quarter-sawn hardwd flr*Smart/Sleek/Updated galley Kitch w/Sub-Zero&striking wall of glass over intimate eat area inviting the outside in*Incredibly upscale, newer tiled baths w/spa-worthy shwrs*All updates done w/an eye toward the best for this GEM, which affords privacy & welcoming gathering spaces*
This property is off market, which means it's not currently listed for sale or rent on Zillow. This may be different from what's available on other websites or public sources.

