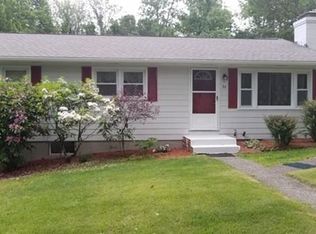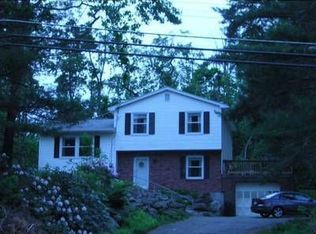This brick front Colonial sits on 3/4 of an acre and is walking distance to town and Big Y Plaza. The entire house has hardwoods(excluding bathrooms). There is a cozy fire placed family room formal living and dining room. The kitchen has an eat in area with stainless appliances,large pantry closet and. access to the deck which overlooks a large semi wooded yard. A nice laundry room with newly renovated bathroom. There are 4 bedrooms upstairs and Master has a changing make up area. A whole house fan keeps the home nice and cool. There is a walk out unfinished basement which could be finished .
This property is off market, which means it's not currently listed for sale or rent on Zillow. This may be different from what's available on other websites or public sources.

