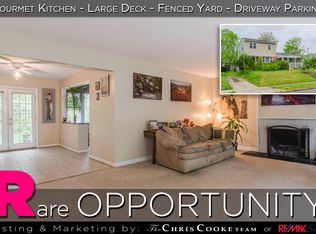Sold for $360,000
$360,000
28 Atherton Rd, Lutherville Timonium, MD 21093
3beds
1,650sqft
Single Family Residence
Built in 1956
7,350 Square Feet Lot
$407,200 Zestimate®
$218/sqft
$2,675 Estimated rent
Home value
$407,200
$387,000 - $428,000
$2,675/mo
Zestimate® history
Loading...
Owner options
Explore your selling options
What's special
Price Improvement! Welcome to 28 Atherton Rd. This charming ranch style home is a mid-century modern gem in the highly sought after community of Havenwood. This home features three spacious bedrooms and two levels of beautiful living space. Upon entry you will notice the beautiful hardwood floors and the natural light pouring in through the large bay window. The main level features a large living room with a gorgeous brick fireplace and separate dining room. Just off the dining room you will find a large deck perfect for lounging. The deck overlooks a spacious back yard. The lower level of this home is a very large partially finished space. The customization possibilities are endless and waiting for your touch. This home has a dreamy location. It's conveniently located just moments from York Rd and I-83. The Towson Town Center in less than a five-minute drive. The community is moments from Meadowood Regional Park and walking distance to the Lutherville Timonium Recreation Counsil.
Zillow last checked: 8 hours ago
Listing updated: April 03, 2024 at 08:01am
Listed by:
Jessica Young-Stewart 443-623-8271,
RE/MAX Executive,
Listing Team: The Jess Young Real Estate Team
Bought with:
An H Tien
Keller Williams Metropolitan
Source: Bright MLS,MLS#: MDBC2080852
Facts & features
Interior
Bedrooms & bathrooms
- Bedrooms: 3
- Bathrooms: 2
- Full bathrooms: 1
- 1/2 bathrooms: 1
- Main level bathrooms: 1
- Main level bedrooms: 3
Basement
- Area: 1260
Heating
- Forced Air, Natural Gas
Cooling
- Ceiling Fan(s), Central Air, Electric
Appliances
- Included: Gas Water Heater
Features
- Attic, Kitchen - Table Space, Dining Area, Crown Molding, Entry Level Bedroom, Floor Plan - Traditional, Dry Wall
- Windows: Screens, Window Treatments
- Basement: Connecting Stairway,Rear Entrance,Sump Pump,Improved,Partially Finished,Space For Rooms,Walk-Out Access
- Number of fireplaces: 1
- Fireplace features: Glass Doors, Mantel(s)
Interior area
- Total structure area: 2,520
- Total interior livable area: 1,650 sqft
- Finished area above ground: 1,260
- Finished area below ground: 390
Property
Parking
- Parking features: Off Street
Accessibility
- Accessibility features: None
Features
- Levels: Two
- Stories: 2
- Patio & porch: Deck
- Pool features: None
- Fencing: Back Yard
Lot
- Size: 7,350 sqft
- Dimensions: 1.00 x
Details
- Additional structures: Above Grade, Below Grade
- Parcel number: 04080808003575
- Zoning: R-1
- Special conditions: Standard
Construction
Type & style
- Home type: SingleFamily
- Architectural style: Ranch/Rambler
- Property subtype: Single Family Residence
Materials
- Brick Front, Shingle Siding
- Foundation: Brick/Mortar
- Roof: Asphalt
Condition
- New construction: No
- Year built: 1956
Utilities & green energy
- Sewer: Public Sewer
- Water: Public
Community & neighborhood
Location
- Region: Lutherville Timonium
- Subdivision: Havenwood
Other
Other facts
- Listing agreement: Exclusive Right To Sell
- Ownership: Fee Simple
Price history
| Date | Event | Price |
|---|---|---|
| 12/22/2023 | Sold | $360,000+0%$218/sqft |
Source: | ||
| 11/19/2023 | Contingent | $359,999$218/sqft |
Source: | ||
| 11/1/2023 | Price change | $359,999-6.5%$218/sqft |
Source: | ||
| 10/20/2023 | Listed for sale | $385,000+25%$233/sqft |
Source: | ||
| 2/2/2018 | Sold | $308,000+2.7%$187/sqft |
Source: Public Record Report a problem | ||
Public tax history
| Year | Property taxes | Tax assessment |
|---|---|---|
| 2025 | $5,414 +32.7% | $352,000 +4.6% |
| 2024 | $4,079 +4.8% | $336,567 +4.8% |
| 2023 | $3,892 +5% | $321,133 +5% |
Find assessor info on the county website
Neighborhood: 21093
Nearby schools
GreatSchools rating
- 9/10Timonium Elementary SchoolGrades: K-5Distance: 0.7 mi
- 7/10Ridgely Middle SchoolGrades: 6-8Distance: 0.2 mi
- 9/10Towson High Law & Public PolicyGrades: 9-12Distance: 2.9 mi
Schools provided by the listing agent
- District: Baltimore County Public Schools
Source: Bright MLS. This data may not be complete. We recommend contacting the local school district to confirm school assignments for this home.
Get a cash offer in 3 minutes
Find out how much your home could sell for in as little as 3 minutes with a no-obligation cash offer.
Estimated market value$407,200
Get a cash offer in 3 minutes
Find out how much your home could sell for in as little as 3 minutes with a no-obligation cash offer.
Estimated market value
$407,200
