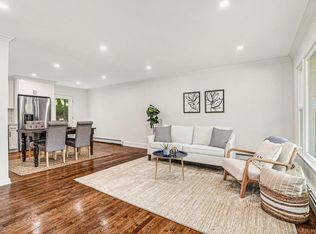$20,000 bathroom remodel August 2017 $15,000 2nd bathroom remodel December 2020
This property is off market, which means it's not currently listed for sale or rent on Zillow. This may be different from what's available on other websites or public sources.
