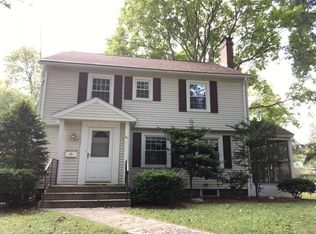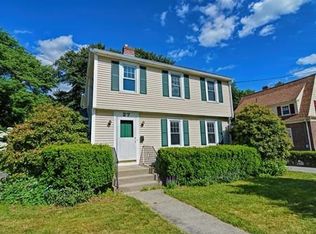Showings start Sunday April 30th at noon by appointment only. Lovely home with many updates! A retreat-like yard with Koi pond and water falls, composite deck, irrigation system, storage shed and whole house generator. Vinyl sided, all new interior paint and refinished hardwood floors throughout. Central A/C, new hot water tank and 16x19 foot family room with a wet bar.
This property is off market, which means it's not currently listed for sale or rent on Zillow. This may be different from what's available on other websites or public sources.

