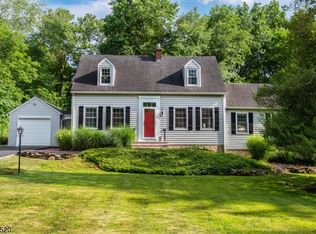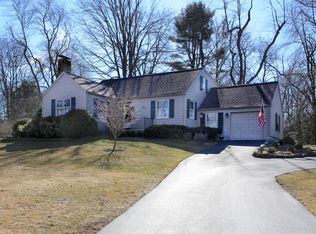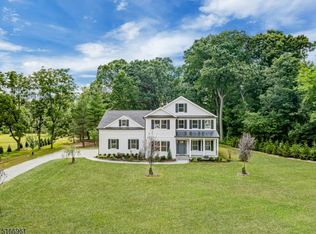Private, Luxurious 5 Bedroom Masterpiece! Modern, open layout, Figure 8 shaped floor plan exquisite for entertaining! Thermador & Jenn Air Appliances ! Light & Bright ! This sparkling curated home w 2 master suites, brand new master bath 2022. A lushy home featuring walls of windows with views of natures bounty from every room, 1ST floor bedroom/office overlooking level backyard big enough for LAX field or hockey rink. 2ND FL has 4 bedrooms w walk-in closets. Bathrooms w dual sinks. Laundry room on 1ST Floor . Hardwood Floors Throughout. 2 Zone HVAC . 3 fireplaces located in Living Room, Breakfast Room and Lounge w wet bar and patio, deck and be sure to see the firepit patio & "Bar In The Woods" . Step out to songbirds in a lush private garden oasis w evergreens & flowering perennials & invisible fence. If you desire serenity, privacy & hosting memorable events this close to town location and home are perfect for YOU ! Showings Begin Saturday Afternoon 6/25, All Offers in by Wednesday June 29, 2022.
This property is off market, which means it's not currently listed for sale or rent on Zillow. This may be different from what's available on other websites or public sources.


