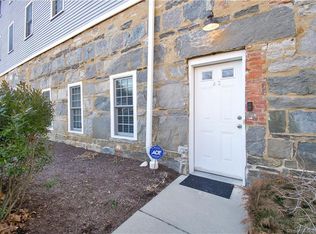Spectacular Pond views can been seen from your private deck, Living Room & Master Bedroom! Come Fall in love with the Industrial vibe of this condo offering Soaring Ceilings, Exposed Beams and Pipes & Beautiful Stonework. Main level has Eat-in kitchen, Living room w/gas fireplace and 1/2 bath with Laundry Room. Upper level has a Master Bedroom w/full bath and double closets, along with the great view of the pond. Another Full bathroom and Bedroom are also on this level. Partially finished lower level has a great space for an office or game room and another 1/2 bath for convenience.
This property is off market, which means it's not currently listed for sale or rent on Zillow. This may be different from what's available on other websites or public sources.
