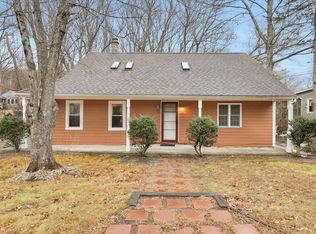Sold for $320,000
$320,000
28 Arlington Road, Coventry, CT 06238
3beds
1,552sqft
Single Family Residence
Built in 1940
0.34 Acres Lot
$334,700 Zestimate®
$206/sqft
$3,013 Estimated rent
Home value
$334,700
$295,000 - $382,000
$3,013/mo
Zestimate® history
Loading...
Owner options
Explore your selling options
What's special
Rare opportunity to own a COVENTRY LAKE HOME in WATERFRONT HEIGHTS LAKE ASSOCIATION! This gem boasts everything you could want in a lake house... 3 bedrooms, 2 bathrooms, an awesome 344 sq.ft. wrap around screened in porch, an enclosed 120 sq.ft. front porch, a nice level yard and driveway parking for 8. The eat-in kitchen is really big and will easily accommodate dining for family and friends! The good-sized living room has hardwood flooring under the red carpet and a woodstove to heat up the house when you don't want to use the oil fueled furnace. The home office on the main floor is a great spot for a guest bedroom, walk in pantry, mudroom or whatever you need it to be. There is a full bath on the main level as well. On the upper level you'll find 3 bedrooms with hardwood floors and another full bathroom. The primary bedroom has a walk in closet. If you like to do projects, the walk out basement has a work shop with built in benches in a separate section. The furnace, hot water heater, washer and dryer are separate from the work shop. This home is part of the waterfront Heights Lake Association on Coventry Lake- with a private parking area for association members, this is easy to get to. The Association park includes racks for kayaks, volleyball nets, grills, and of course a sandy beach and lake access. Mooring for boats is available to members on a first come first served process. THIS SPECIAL HOME IS IN AN ESTATE AND IS BEING SOLD AS-IS. www.wfhassn.com for inf
Zillow last checked: 8 hours ago
Listing updated: August 29, 2025 at 01:58pm
Listed by:
Cheri Trudon 860-214-1054,
ERA Blanchard & Rossetto 860-646-2482
Bought with:
Rosemarie Smith, RES.0804233
Coldwell Banker Realty
Jocelyn Loukas
Coldwell Banker Realty
Source: Smart MLS,MLS#: 24100298
Facts & features
Interior
Bedrooms & bathrooms
- Bedrooms: 3
- Bathrooms: 2
- Full bathrooms: 2
Primary bedroom
- Features: Walk-In Closet(s), Hardwood Floor
- Level: Upper
Bedroom
- Features: Hardwood Floor
- Level: Main
Bedroom
- Features: Hardwood Floor
- Level: Upper
Bathroom
- Features: Tub w/Shower
- Level: Main
Bathroom
- Features: Stall Shower
- Level: Upper
Kitchen
- Level: Main
Living room
- Features: Wood Stove, Hardwood Floor
- Level: Main
Office
- Level: Main
Sun room
- Level: Main
Heating
- Forced Air, Oil
Cooling
- Window Unit(s)
Appliances
- Included: Oven/Range, Microwave, Refrigerator, Dishwasher, Washer, Dryer, Water Heater
- Laundry: Lower Level
Features
- Basement: Full,Unfinished,Interior Entry,Concrete
- Attic: None
- Number of fireplaces: 1
Interior area
- Total structure area: 1,552
- Total interior livable area: 1,552 sqft
- Finished area above ground: 1,552
Property
Parking
- Total spaces: 8
- Parking features: None, Driveway, Private
- Has uncovered spaces: Yes
Features
- Patio & porch: Wrap Around, Screened, Enclosed, Porch, Covered
- Exterior features: Rain Gutters
- Waterfront features: Walk to Water, Beach Access, Association Required
Lot
- Size: 0.34 Acres
- Features: Corner Lot, Few Trees, Level
Details
- Parcel number: 1609272
- Zoning: LR
Construction
Type & style
- Home type: SingleFamily
- Architectural style: Cape Cod
- Property subtype: Single Family Residence
Materials
- Vinyl Siding
- Foundation: Concrete Perimeter
- Roof: Asphalt
Condition
- New construction: No
- Year built: 1940
Utilities & green energy
- Sewer: Septic Tank
- Water: Well
Community & neighborhood
Location
- Region: Coventry
- Subdivision: Waterfront Heights Lake A
HOA & financial
HOA
- Has HOA: Yes
- HOA fee: $150 annually
- Amenities included: Guest Parking, Park, Playground, Lake/Beach Access
Price history
| Date | Event | Price |
|---|---|---|
| 8/29/2025 | Sold | $320,000+1.6%$206/sqft |
Source: | ||
| 7/11/2025 | Pending sale | $315,000$203/sqft |
Source: | ||
| 6/1/2025 | Listed for sale | $315,000+60.8%$203/sqft |
Source: | ||
| 2/7/2019 | Listing removed | $195,900$126/sqft |
Source: ERA Blanchard & Rossetto, Inc. #170068707 Report a problem | ||
| 9/19/2018 | Price change | $195,900-2%$126/sqft |
Source: ERA Blanchard & Rossetto, Inc. #170068707 Report a problem | ||
Public tax history
| Year | Property taxes | Tax assessment |
|---|---|---|
| 2025 | $3,888 | $122,500 |
| 2024 | $3,888 | $122,500 |
| 2023 | $3,888 +1.9% | $122,500 |
Find assessor info on the county website
Neighborhood: Coventry Lake
Nearby schools
GreatSchools rating
- NACoventry Grammar SchoolGrades: K-2Distance: 1.8 mi
- 7/10Capt. Nathan Hale SchoolGrades: 6-8Distance: 1.1 mi
- 9/10Coventry High SchoolGrades: 9-12Distance: 1.2 mi
Schools provided by the listing agent
- Elementary: Coventry Grammar
- Middle: Nathan Hale,Robertson
- High: Coventry
Source: Smart MLS. This data may not be complete. We recommend contacting the local school district to confirm school assignments for this home.
Get pre-qualified for a loan
At Zillow Home Loans, we can pre-qualify you in as little as 5 minutes with no impact to your credit score.An equal housing lender. NMLS #10287.
Sell with ease on Zillow
Get a Zillow Showcase℠ listing at no additional cost and you could sell for —faster.
$334,700
2% more+$6,694
With Zillow Showcase(estimated)$341,394
